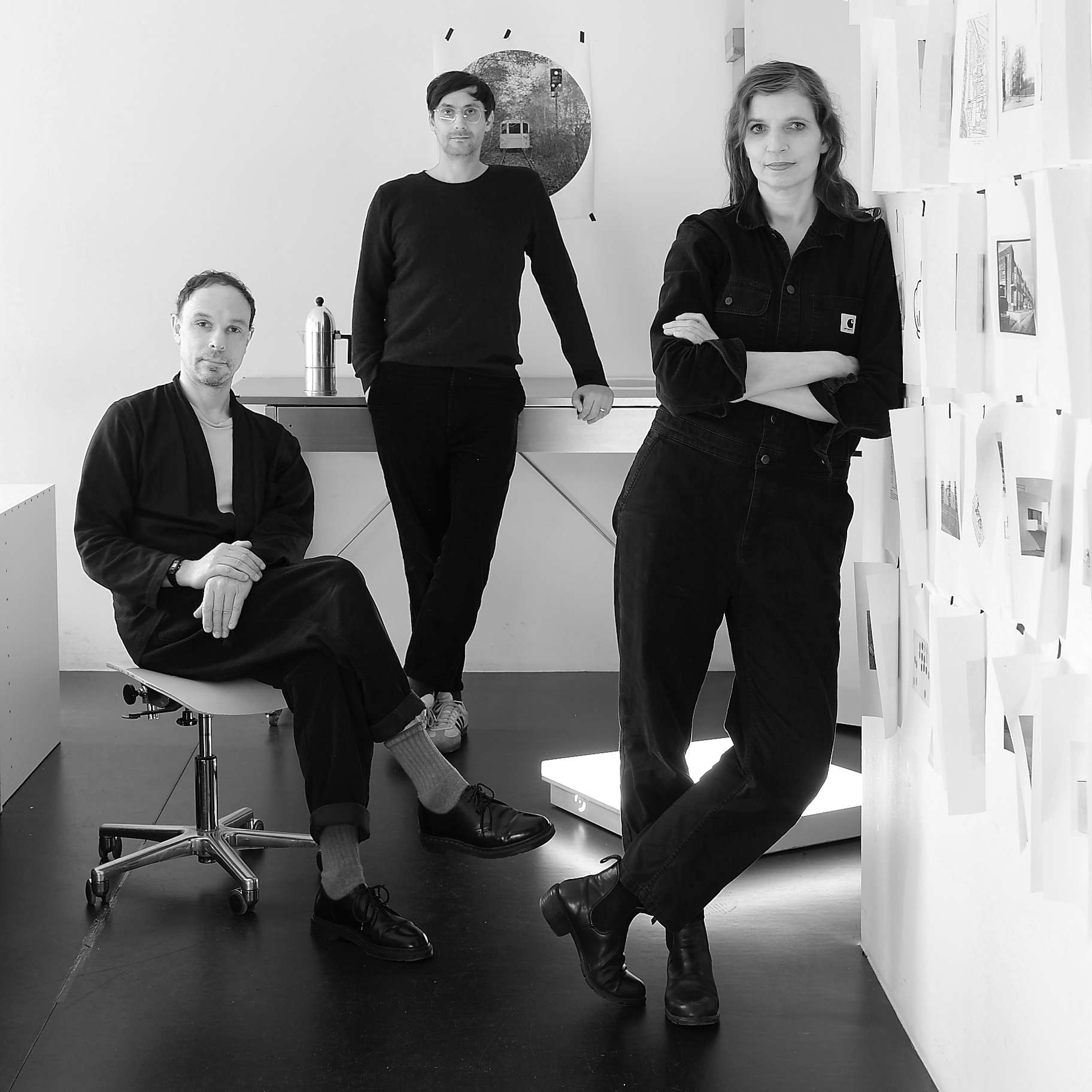Hamburger Burg HH-Eimsbüttel
Trutz von Stuckrad Penner Architekten

Products
There are a plethora of wedge-shaped handles around. Almost every company makes its own version of this basic shape. The original design of this lever handle is most probably attributable to Professor Max Burchartz. The FSB 1005 design by Johannes Potente is characterised by its slender proportions.

Upwardly extending a listed architectural ensemble
The architects at the Trutz, von Stuckrad, Penner practice have redeveloped a prime specimen of early-20th-century reform architecture in Hamburg-Eimsbüttel and in the process added two extra storeys. They have created a new time stratum with their roofscape that, while readily visible, does not jar. Astutely positioned raised sections and projecting loggias serve the structure and its urban surroundings as points of focus in discourse with the period façade. The structuring and rhythm of the original architecture are carried through into the new roof in this way.
The multiple block of flats on the corner of Methfesselstrasse and Lutterothstrasse in the Hamburg borough of Eimsbüttel comprises a total of eight buildings. These were erected in 1908 as a project run by the “Production” consumers’ co-operative. The ensemble, which originally provided space for a hundred rental units and several shops, was heavily damaged during the war and rebuilt to a reduced scale that saw its flamboyant roof truss sacrificed. The structure was accorded listed status fitted with a makeshift roof in the 1950s.
The estate was an early example of the horseshoe-shaped arrangement of buildings dubbed the “Hamburger Burg” style. These were U-shaped residential entities with verdant courtyards that opened out onto the street; the flats were well-ventilated with plenty of incident daylight as a result and highlighted the poor quality of much of the accommodation being built at the time. The first Hamburger Burg block built in 1899 on the corner of Methfesselstrasse and Stellinger Weg won a silver medal at the Paris World Exhibition of 1900.
Architecture and Object
Götz von Stuckrad, Jan Trutz, Katharina Penner
Photo: © Antonia Leicht
“For us, adding to existing stock does not mean returning it to a state that never was but, rather, speculating on the scope the present has for evolving with time,” the architects state in elucidating how they approach their work.
New neighbourhoods above the city’s roofs
Vertical densification has enabled twenty-three new rental units to be incorporated into the buildings. The many roof terraces created have given rise to a new roofscape with new neighbourhoods “above the city’s roofs,” in the words the architects use to describe their compelling scheme. The interior spaces receive natural light through conically-shaped dormer windows and openings at both sides of the recessed terraces. The architects drew inspiration from the profile of the former roof truss when producing their blueprint.
The heritage slate roofing has mutated into black shingles in prepatinated titanium zinc in the new design. The customised shade of green used for the timber windows and the terrace doors was likewise extrapolated from the colour scheme for the original buildings. Wholly in the spirit of reconciling a variety of time strata, corridor areas and staircases have been accorded a colour scheme redolent of the postwar period. The spaces inside the roof extension feature top-quality appointments such as oiled herringbone parquet flooring, bright walls and matt HPL-coated doors.
Splashes of accentuating colour are generated by the green of the windows and black of the door and window fittings. The architects opted for FSB 1005 handles citing the stylistic traces from the 1950s that have been retained. The black anodised finish chosen for these fittings places them on an even visual footing with all the other metal surfaces in the new-build section, which have similarly been rendered in black.
Object Details
Photos: Andrew Alberts









