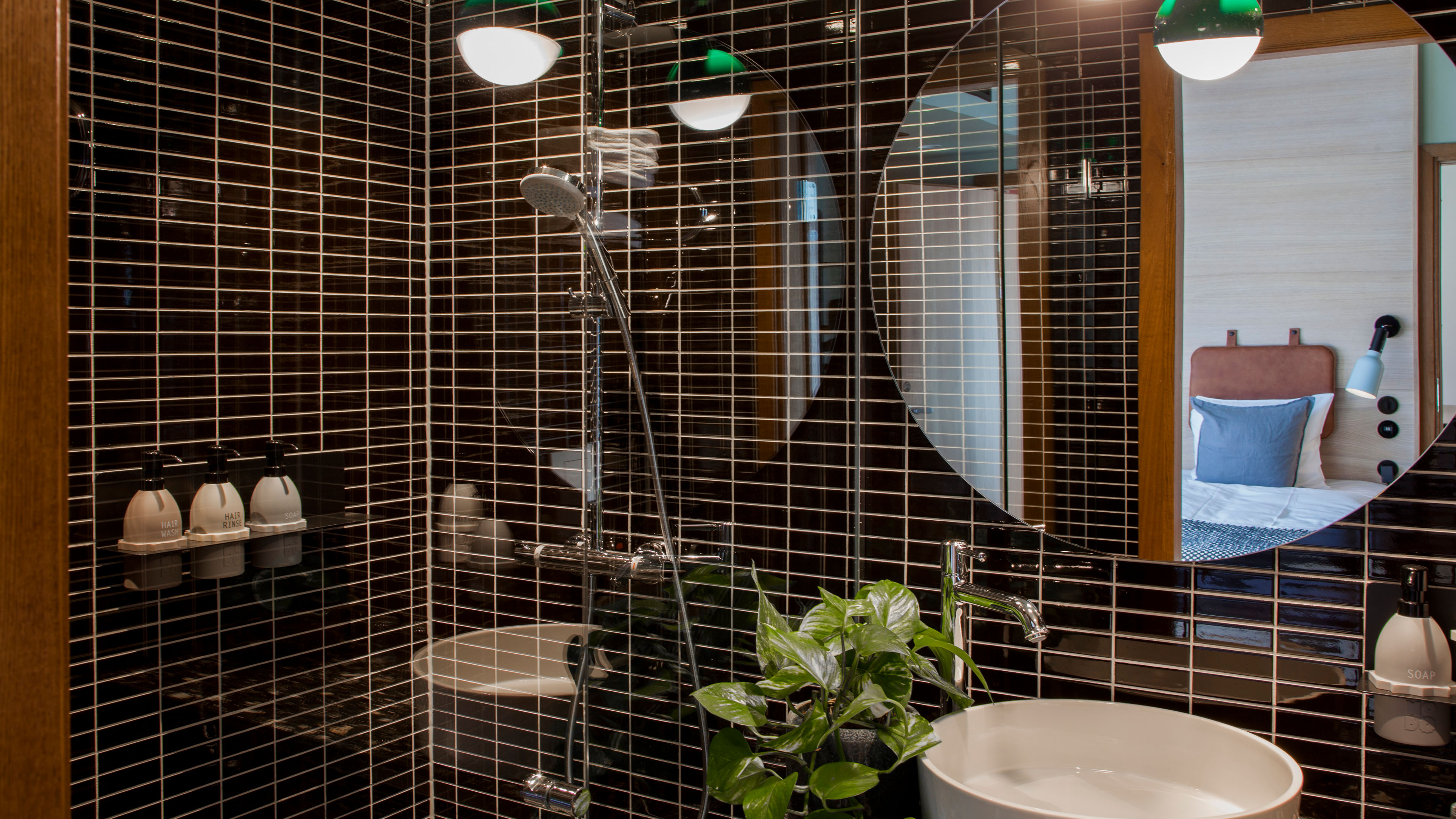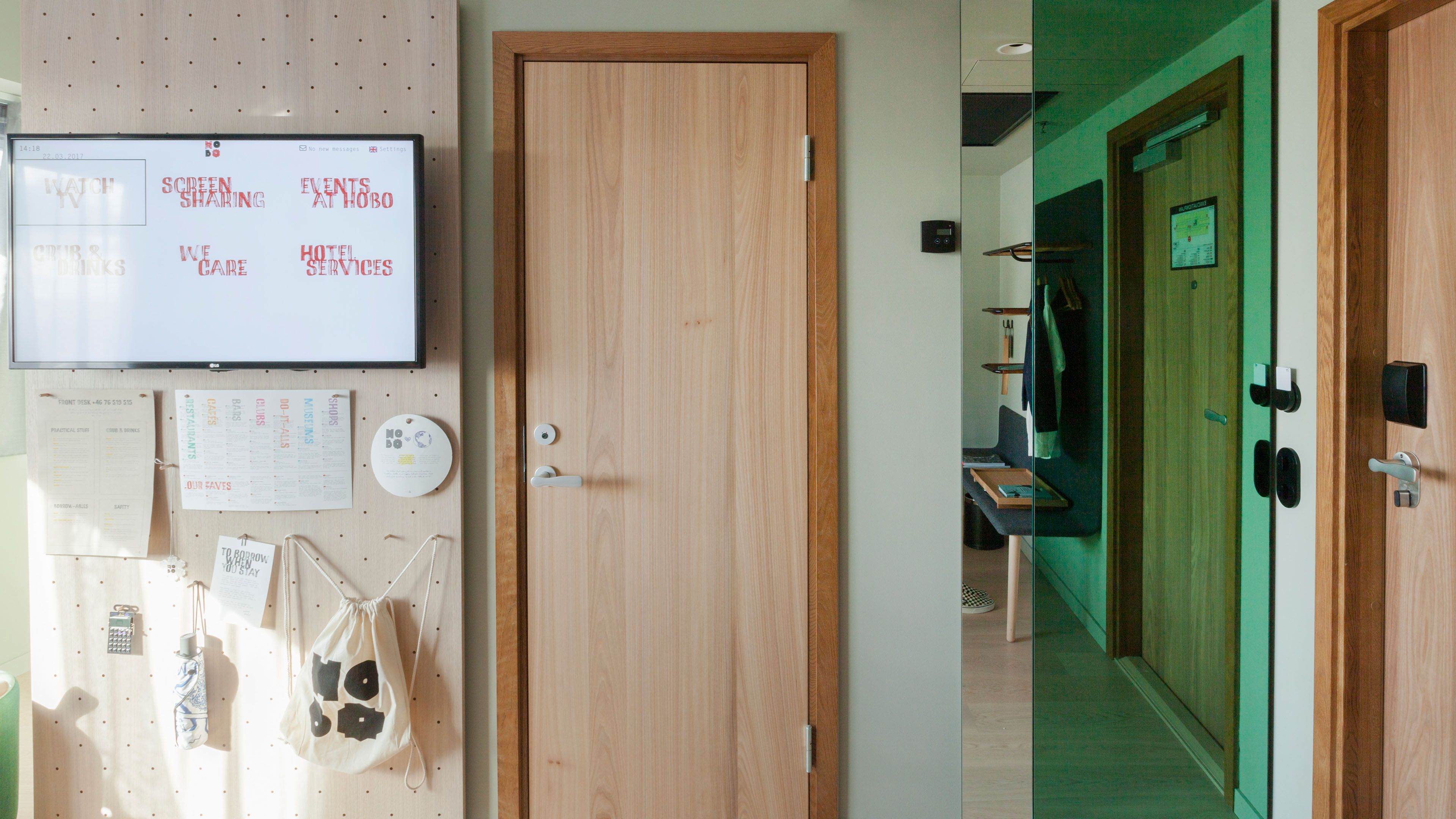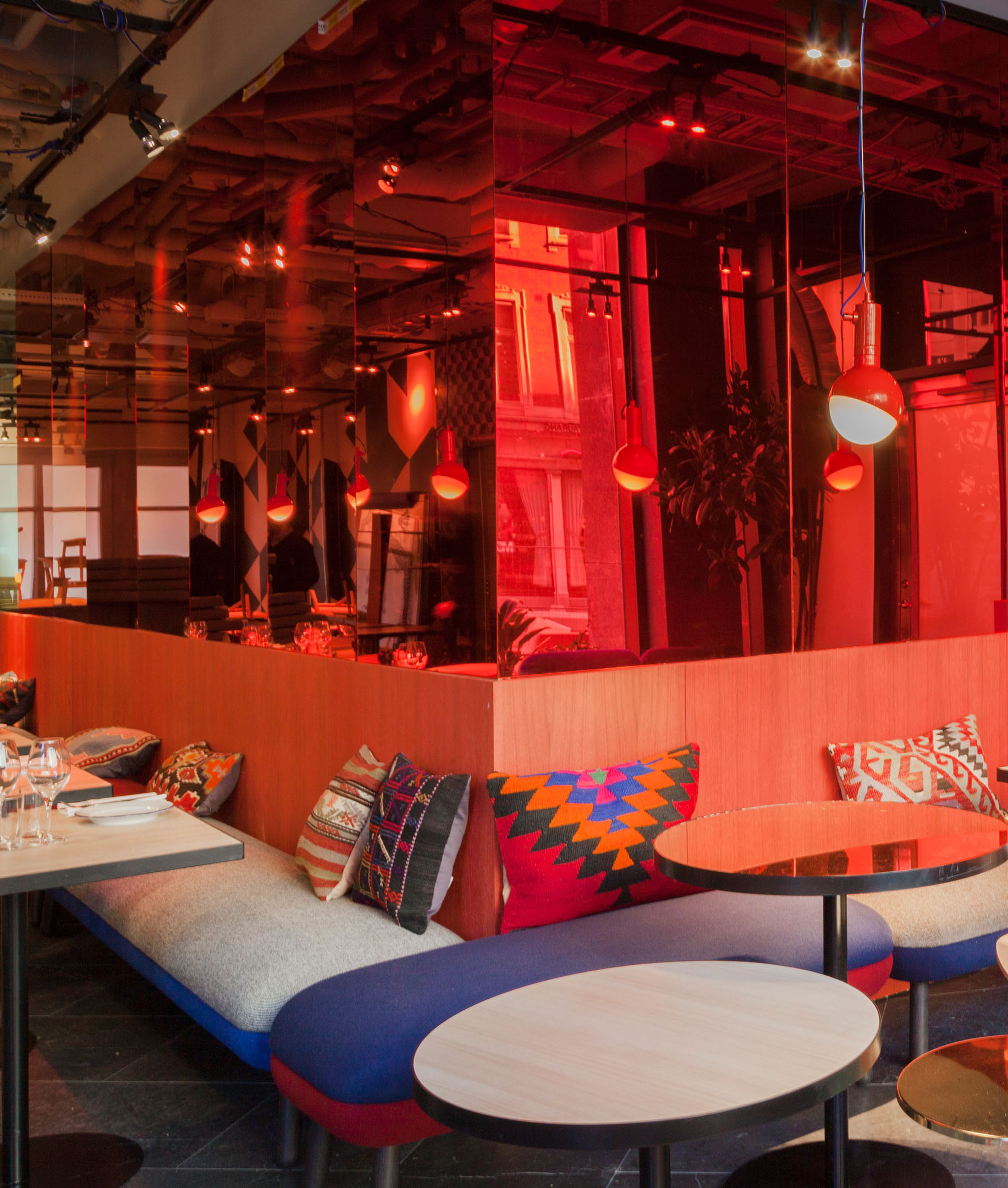Hobo Hotel Stockholm
Werner Aisslinger

Products
The youthful face of Stockholm
Stockholm has two guises: under one, it is a Swedish metropolis, as tidy and splendid as the houses along the noble shoreside Strandvägen promenade. The library by Gunnar Asplund or the city hall by Ragnar Östberg serve as architectural icons crowning a fairly intact historical cityscape. Under its other guise, meanwhile, the citizens of Stockholm are close to the spirit of the age, with innovative restaurants, pleasant cafés and fashion labels embodying the latest styles. The new Hobo Hotel is quite clearly part of this more youthful guise. Located bang in the middle of the inner-city business quarter, it features a richly hybrid interior intended to impress guests and locals alike. The interior design was the brainchild of the Berlin-based Studio Aisslinger, which also designed Bikini Berlin and Zurich Langstrasse, both 25hours Hotels.
The design team around Monika Losos, Tina Bunyaprasit and Werner Aisslinger came up with a collage-like look for the new Stockholm hotel that echoes the studio’s other hotel projects. Contemporary design furniture shares space with vintage items and flea-market finds. The layout is as lovable as it is functional, with points of focus being set by crazy notions, colours and materials. The Hobo Hotel is housed in a converted 1970s building and has 201 rooms, some without windows in keeping with standard Scandinavian practice. The hotel’s lobby and restaurant are located on the ground floor, right by Brunkebergstorg.
All public areas in the building are stocked with lushly flowering greenery and on the ground floor next to the entrance there is even an indoor vegetable patch. Mint, basil, lettuce and chard for kitchen and bar grow on the open shelves. Though the spaces are not particularly extensive, they make a very inviting impact due to their vibrant fitments. Studio Aisslinger has additionally defined individual zones with the aid of furniture and plants, which makes the space seem bigger.
Architects and building
Photo: Steffen Jänicke
“It was our aim to lend the building an international, sporadic, spontaneous air. It mustn’t come across as being set in its ways. We’ve injected a shot of Berlin chaos. Scandinavia is severe and elegant, but thriving cities like Stockholm or Copenhagen do often yearn to be a bit like Berlin.”
Looking out onto the city from bed
Guests’ rooms are likewise none too sizeable – hardly surprising given the building’s central location. But here, too, Studio Aisslinger has made the most of it - by unconventionally placing the beds in some of the rooms right up against the window, for instance. That saves floorspace whilst also affording views out over the Stockholm cityscape, on the upper floors at least. Adjoining the head of the bed is a board that can be used as either a night-table or a writing desk. For the rest, bulky cupboards are dispensed with in favour of open storage spaces, hooks and clothes’ racks.
A comparatively large amount of space was reserved for bathrooms that are compact but by no means cramped. A walk-in glazed shower and washstand deliver modern levels of comfort. All room and bathroom doors are fitted with FSB 1226 handles designed by Werner Aisslinger. The sofas in the lobby and bar and the hotel’s luminaires were likewise designed by Studio Aisslinger. One way and another, then, guests at the Hobo Hotel can also get to experience a bit of the atmosphere of Berlin during their stay in Stockholm.
Building details
Photos: Patricia Parinejad









