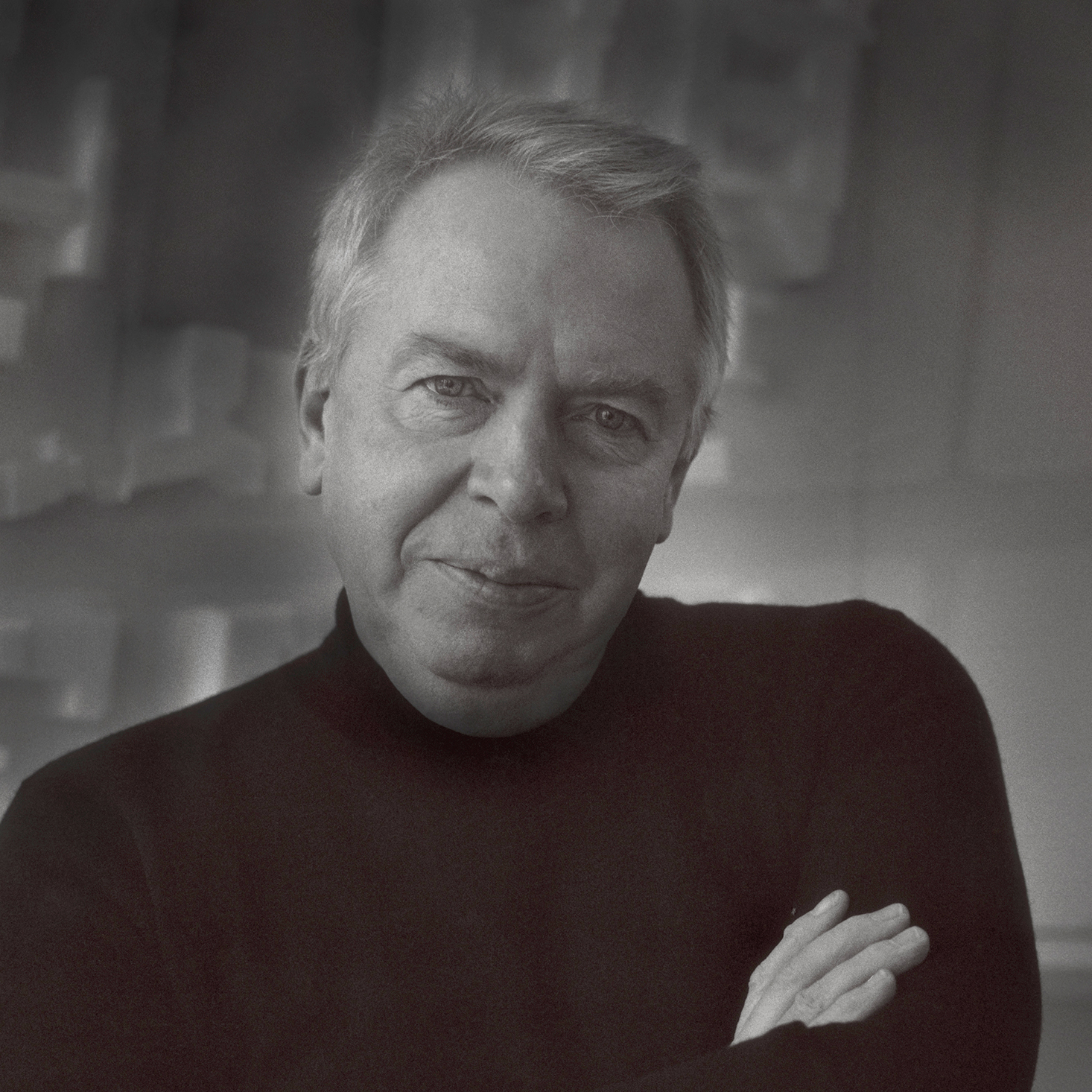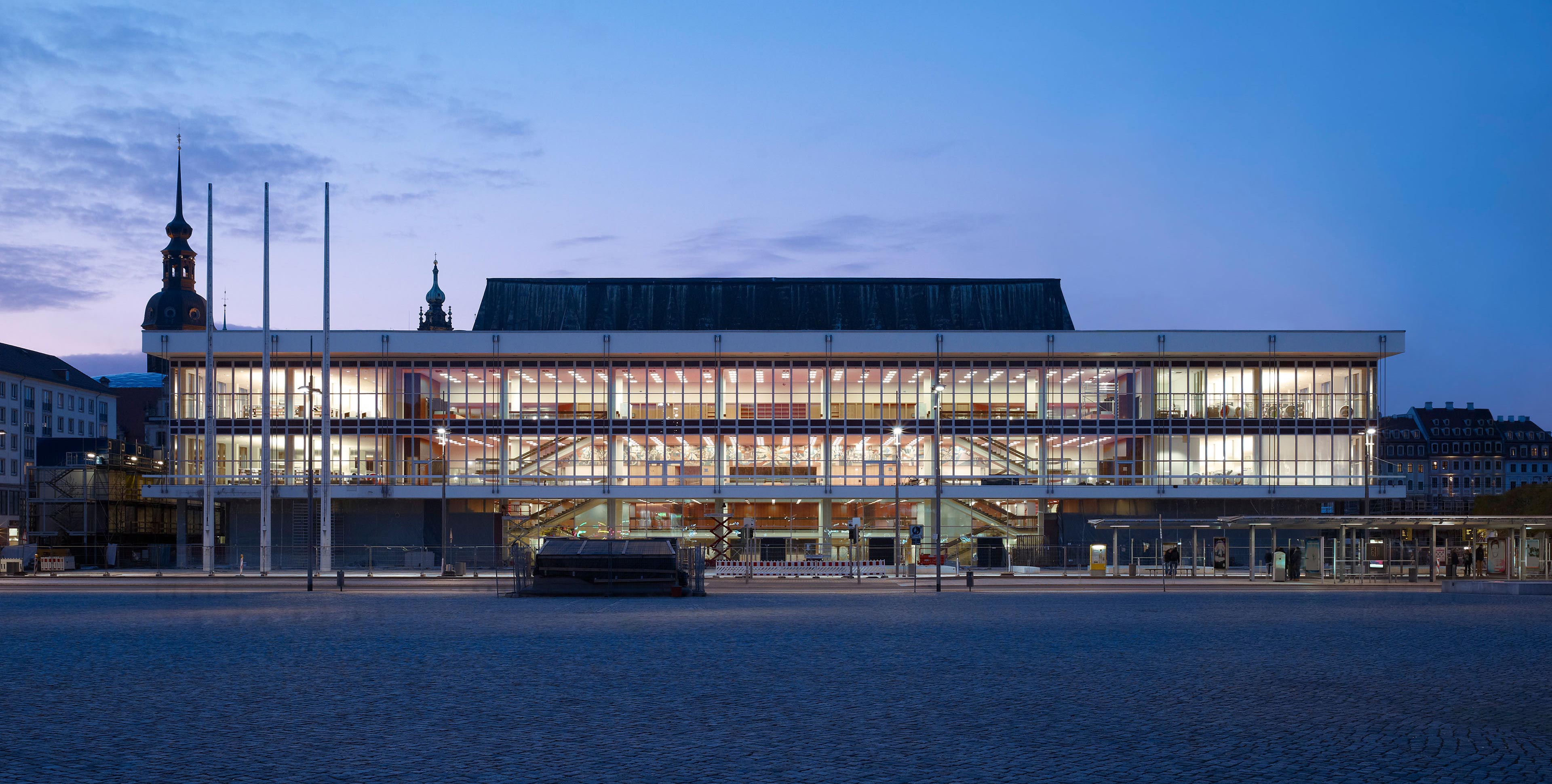AmorePacific Headquarters, Seoul
David Chipperfield Architects Berlin

Products
FSB 1004 by David Chipperfield bears the hallmark of the Modernist pioneers. It is underpinned by a clean-lined formal concept that meets all functional requirements giving expression to his formal idea in both public and private spheres.

Large cube with a great sense of lightness
The headquarters built in Seoul by David Chipperfield Architects Berlin and Christoph Felger for the AmorePacific cosmetics group serve as a mediator - between untrammelled surface and deftness of architectural expression, between vertical and horizontal extension in the virtual shape of a cube, between high-output engineering and regionally nurtured knowhow and, no less importantly, between the aspirations invested in a large group’s headquarters and the group’s social responsibilities. This is a moot point given that the building also devotes a large amount of floorspace to a wide variety of public uses.
The massivity of the cubic structure is relieved by three broadly wrought incisions that give on to an open inner courtyard in the form of terraces. The roughly cube-shaped edifice is effectively permeated by a large air space, affording the beholder from without generous views into and through the ensemble. Conversely, those working inside the building are privy to maximised views outwards, unbeatable amounts of daylight, natural ventilation and attractive areas of greenery.
The main fa?ade comprising floor-to-ceiling glass and opaque ventilation panels has been augmented by a permeable outer layer as a means of better controlling temperature developments inside the building without needing to have recourse to energy-intensive hi-tech measures. Vertical aluminium pilaster-strips minimise directly incident sunlight without impairing the sweeping views to be had. They take account of the sun’s varying positions and were consciously built in differing widths.
The interplay of the fa?ade with the horizontal storey-level ribboning behind engenders a finely woven effect and the differing pilaster widths inject a great sense of vibrancy and intricacy into the structure. At the same time, the building does not exude such a sense of sombreness as many of the glass-fa?ade tower blocks round about. The glass is completely obscured from some angles by the ranks of pilasters. With their fine structuring, bright colours and varying widths, they nevertheless look more like some gossamery swaying curtain than a solid wall.
Unlike many other high-rise blocks in central Seoul, the building manages not to look like a futuristic foreign body amidst such motley structural surroundings. It chimes in with the architectural fabric of the adjoining financial district yet still strikes a chord with the smaller-format districts that have so far resisted being engulfed by the modern construction boom. And it also seeks to mesh with the city in the way it is used. It boasts a basement level opened up on all sides by a perimeter colonnade that invites both those working in the building and also the general public to actively make use of it. The large atrium with its high air space that opens up in the middle of the building provides space for art installations, concerts and other cultural events whilst simultaneously serving as a means of accessing other public offerings such as a museum, library, tea house and shops.
Architects and building
Photo: Ingrid von Kruse
‘Architecture of this magnitude has a social responsibility beyond formal presence: to create a place of meaning, a recreational space for the public, open to all residents and allowing them to experience the dynamics of urban culture,’ the architects say of their work in Seoul.
Modern architecture that taps older knowledge
This social responsibility also embraces the building’s ecological aspirations; terraces laid out like raised flower beds can be said to transport the realm of Nature into the building itself. This creates a verdant recreational space for staff whist simultaneously compensating the city for part of the space built over. Lo-tech solutions draw on knowledge passed down and, for the building’s energy supply for instance, gear themselves towards the sun and wind or else tap what is known about climatic cycles. The fa?ades are positioned at an angle of 45 degrees to the cardinal directions, thus reducing the direct incidence of solar heat. The external sunshading adapts to the position of the sun throughout the year and exploits this attribute to the full with the aid of highly insulated windows. With its open terrace structure, the building’s cubage facilitates the natural ventilation of all work areas during seasonal transitions and reduces the need for artificial light. The atrium receives natural illumination too, diffuse daylight filtering down through the glazed floor of the central interior courtyard located directly above.
Additional light is provided by custom-designed minimalist ceiling luminaires that create telling points of focus. The architects were consciously restrained in their choice of materials, though with a keen eye to quality and durability throughout – limiting themselves to exposed concrete and features in natural stone for the atrium and to somewhat finer materials in stronger colours for the upper semi-public and private areas. The company’s own use of the building commences in the upper areas of the atrium. The auditorium looks out onto the park and can be varied in size, acoustic properties and atmosphere by means of large-format curtains.
The central interior courtyard on the floor above forms the social and atmospheric heart of the company’s headquarters, offering staff further conveniences such as restaurants and cafés, fitness and health facilities and an in-house nursery school. The handle series 1004 by FSB that has been fitted is notable for its modern, clean-lined formal vocabulary and was likewise authored by the Chipperfield practice.
The firm’s holistic approach is enshrined in an architectural concept informed by the notion of “form follows purpose”. Chipperfield attached great importance to conceiving a handle imbued with the same architectural philosophy as his work as a whole, one that, far from simply fitting in with the overall scheme, actually adds to it. FSB 1004 was, after all, inspired by the precursors of Modernism and by designer-thinkers such as Ludwig Wittgenstein, a man who was driven by the same yearning for logical clarity. A short circular neck mutates into a square-section handle with a grip bent round at right-angles. FSB 1004 has been installed in the AmorePacific building in Stainless Steel and Bronze variants.
Building details
Photos: © Noshe und © David Chipperfield Architects












