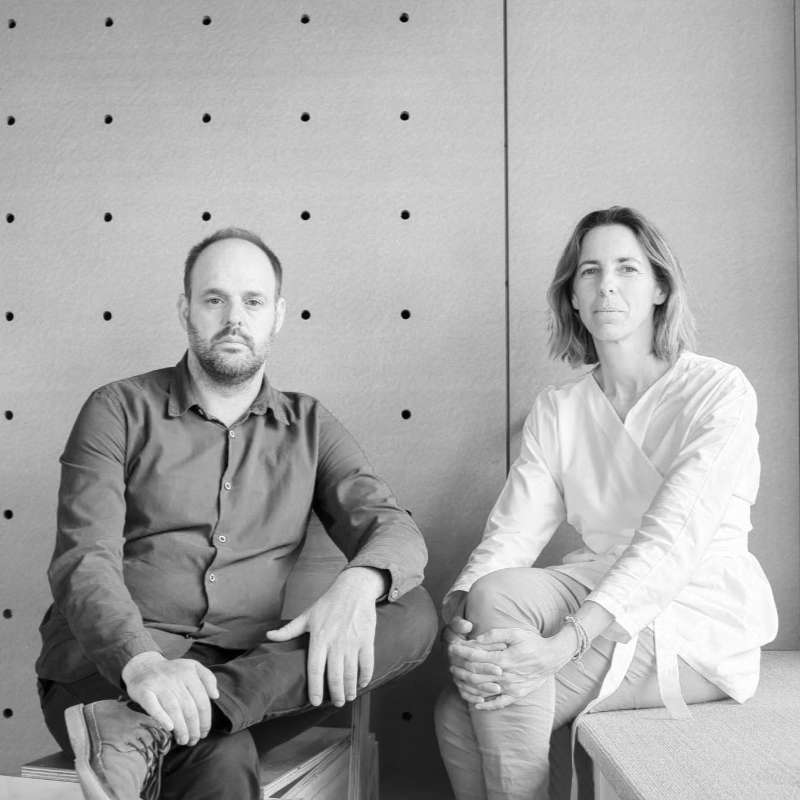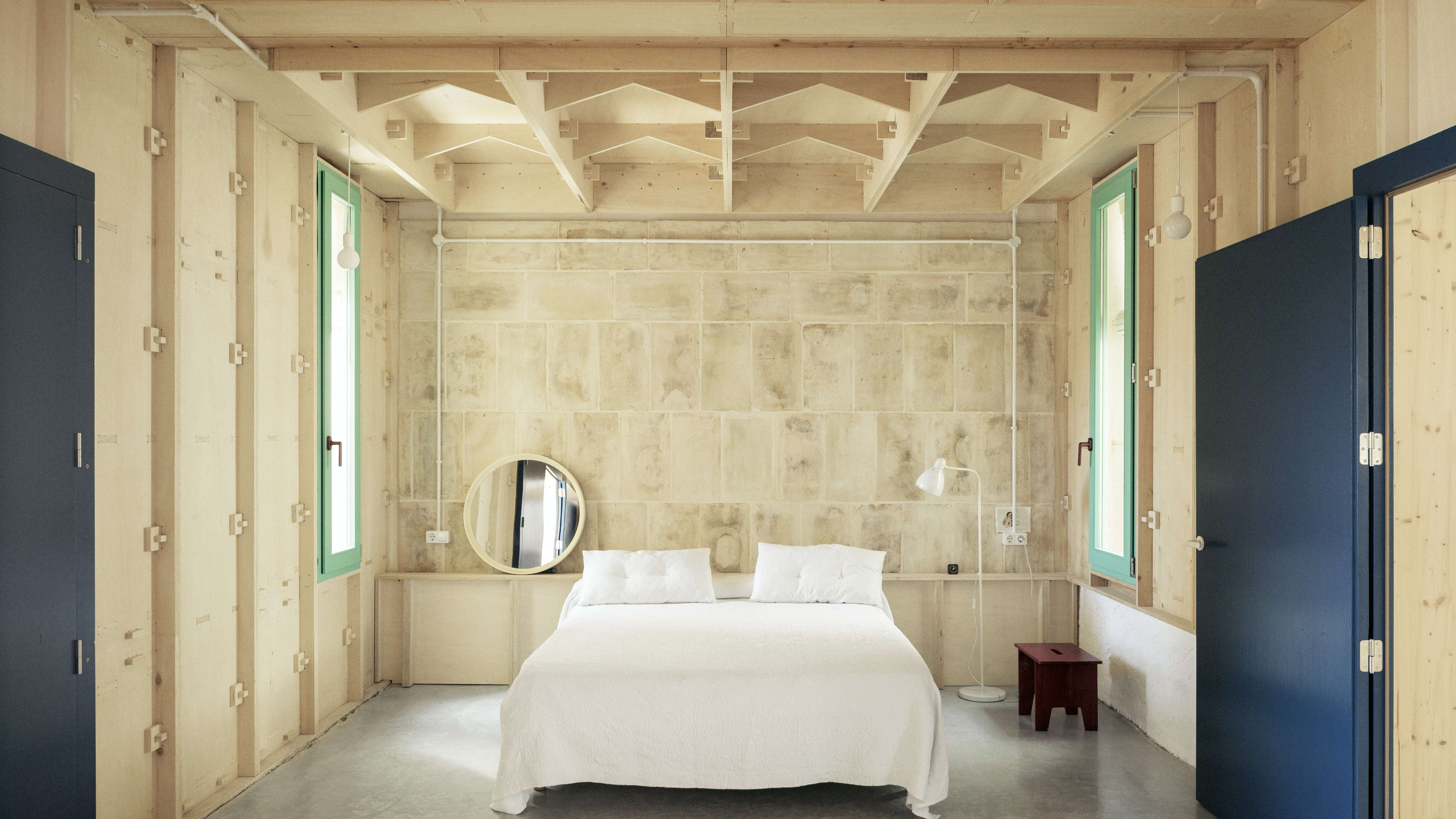Plywood House
Feina studio

Modern, locally-sourced construction
Staff at the Majorcan Feina studio architects’ practice have extended one of the island’s classic single-storey townhouses in a quiet area of Palma de Mallorca, and have done so by combining regional craft traditions with the latest engineering technology. The upshot is a house that, by dint of an upper storey having been added, provides sufficient space for family life whilst also taking on a breezily new-age visual identity.
The Plywood House is a delightfully unpretentious example of building on from a pre-existing architectural situation. The load-bearing walls in the original single-storey casa have been employed as a means of support for a second storey. On the lookout for a lightweight solution that would not subject the existing walls to undue strain, the architects came up with an exciting method of building with timber modules. The approach adopted is clearly visible in the structure’s walls and ceilings and can be regarded as a
variant of the Easy Building policy justifiably postulated by so many these days. Section of lightweight poplar plywood were cut to size on a CNC milling machine and have been wrought in such a way that they can be fitted together as recurrent modules on site. This is performed with the aid of slot-and-lock mechanisms as clever as they are straightforward that essentially carry on from where traditional means of joining pieces of wood together left off.
Architecture und object
Aina Salvà and Alberto Sánchez of Feina studio,
© Luis Díaz Díaz
“The Plywood House project probes the scope for incorporating materials sourced and manufactured locally,” is how Feina studio describe the way they proceed. “A liaison is entered into between digital fabrication and artisans who make use of products incorporating differing degrees of industrialisation.”
Furniture as finely crafted as the extension itself
The house is a joyous affirmation of colour and material inside and out. The composition and chromatic vibrancy of its façade would appear to have been inspired by the beautiful concrete tiles – some old, some new – adorning floors in the Plywood House. Beige masonry forms a post-and-rail lattice running out towards the courtyard and garden whose compartments are filled with terracotta-coloured glazed tiles and windows gleamingly framed in turquoise. The entire operation is focused upon timber, stone and terracotta – straightforward, unprocessed materials.
The architects have also designed precision-fit plywood furnishings to go with their built creation. The sizeable staircase serving the newly erected upper storey is likewise conceived to resemble an item of furniture. The structural geometry of ceilings that have been left rough, unplastered and uncoated is nevertheless such as to cause ornamental motifs to materialise, as the architects are quite rightly eager to emphasize. The way these motifs embellish spaces recalls arabesque ornamentation in the ancient heart of the city of Palma.
The distinctive, regionally characteristic concrete and terracotta tiles were sourced from traditional Majorcan manufacturers. The newly fitted handles hail from heritage company FSB and serve as points of contrast to the period fittings on the original timber French windows. FSB 1012 was the model opted for, one that has its origins in a blueprint by the architect Hans Poelzig and which FSB has been producing for decades. It has been fitted – in a range of colour variants – to windows and doors in the building.
Object details
Fotos: ©Luis Díaz Díaz











