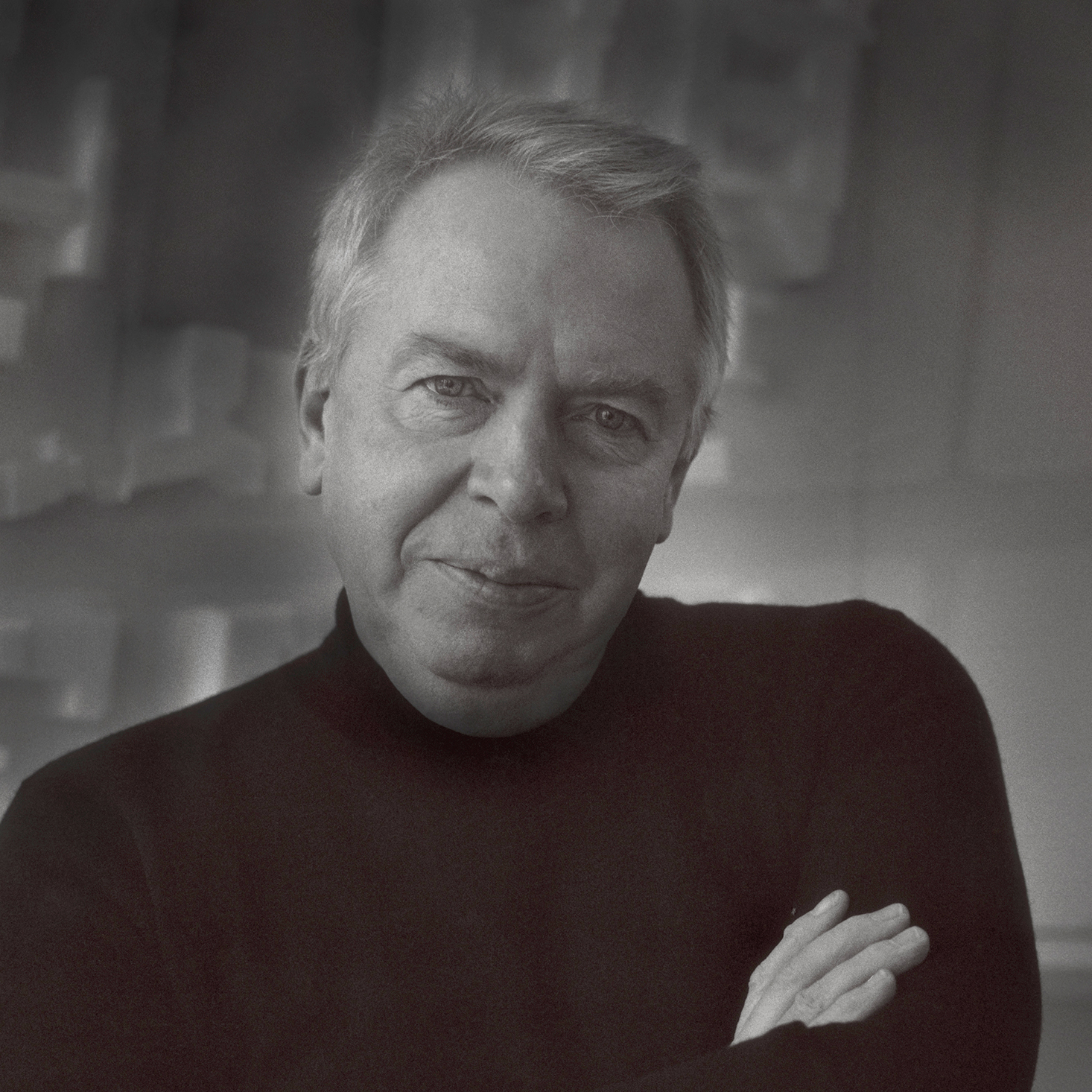New National Gallery Berlin
David Chipperfield Architects

Products
We suspect that the underlying shape of the FSB 1015 originated in the 1930s, conceived by a company called Wehag. This version by Johannes Potente is a very clean-lined affair that is particularly sought after in the Netherlands.

The invisible architect
Surely all architect love being able to fully formulate and live out their ideas and visions in their architectural blueprints. Overhauling period structures usually leaves little latitude for making their own distinctive hallmarks visible, however. And yet the mere act of bringing a building up to date in terms of energy efficiency, barrier freedom and fire safety may, despite the changes made being points of fine detail, give it a completely new look. The tendency for Victorian houses to be fitted with new, energy-efficient windows comes readily to mind here, for instance: the wider frames of the new windows are more than likely to throw the original, astutely conceived sense of geometry out of kilter.
The main challenges involved in overhauling Berlin’s New National Gallery, built between 1961-1968, were precisely the importance of each and every detail and the architect’s aspiration to leave as few visible traces as possible. The museum building by Mies van der Rohe is deemed an icon of Modernist architecture, and its revamp was taken on by no lesser than the architect David Chipperfield, who, along with his team, has already caught the eye with projects such as his revitalisation of the New Museum in Berlin.
In the present instance, the architects were constantly called upon to square historians’ expectations with those of the technical planners, in other words to salvage the original design to the greatest feasible extent whilst nevertheless establishing the conditions under which the technical planners could improve the building’s performance levels by contemporary means. Some 35,000 original components – including stone slabs measuring almost 27,000 square feet (2,500 sq. m) – were dismantled, restored and put back in place. Conversely, the building now profits in energy and building-engineering terms from some 17,225 square feet (1,600 sq. m) of new glazing. The decision to stick with single glazing and make use of laminated safety glass 2x12 millimetres thick was a major factor in retaining the façade’s breezy intricacy.
Architect und Object
Photo: © Ingrid von Kruse
David Chipperfield explains the policy pursued in this overhaul of leaving as few visible traces as possible thus: “It was of great importance to the client that whoever got the job did not seek to eclipse Mies van der Rohe. There’s only room for one architect in the building. Though that may sound modest, it isn’t – it’s obvious.”
Modern museums as public temples
The museum’s architecture echoes the philosophy of “less is more” and opens itself right up to the city of Berlin. Mies van der Rohe planned a building in two parts, with a temple-like hall to which one ascends via a staircase and a basement housing the actual exhibition spaces. The sober spaces on the lower floor owe their atmosphere to the way they interact with an adjoining garden that is completely cut off from all cosmopolitan hustle and bustle. The museum’s centrepiece is a completely unsupported, wholly glazed hall almost 30 feet (9 metres) high that forms the visitor’s first point of contact with the building.
David Chipperfield stresses the key role played by ground-plans in Mies van der Rohe’s architecture. Whereas it is straightforwardly possible to retrofit modern services, toilets etc. in some buildings due to their being experienced as a succession of spaces, the plans devised by Mies van der Rohe are little short of constituting full-blown works of art. The New National Gallery has at least acquired a barrier-free external ramp and an elevator. Turning former storage areas into a cloakroom and museum shop was the most significant spatial alteration made. The textured exposed-concrete ceilings in the old storerooms were retained as a means of symbolically demarcating these spaces from the architectural core without in any way according them a separate identity.
David Chipperfield Architects addressed themselves exhaustively to the door fittings. Driven by the wish to preserve as many original features as possible, inclusive of any patina they might have gained in some cases, the original lever handles from the 1960s were refitted to a great many of the building’s doors. FSB joined forces with the architects to develop a handle capable of replacing any fittings that reach the end of their useful lives in future. A custom solution was found for emergency-exit doors in the form of FSB 1045 designed as an upright handle for inactive door leaves and incorporating a green arrow. Toilet doors were fitted with a specially adapted version of the FSB 1015 model featuring bespoke roses on both sides.
Details
Photos: © Simon Menges










