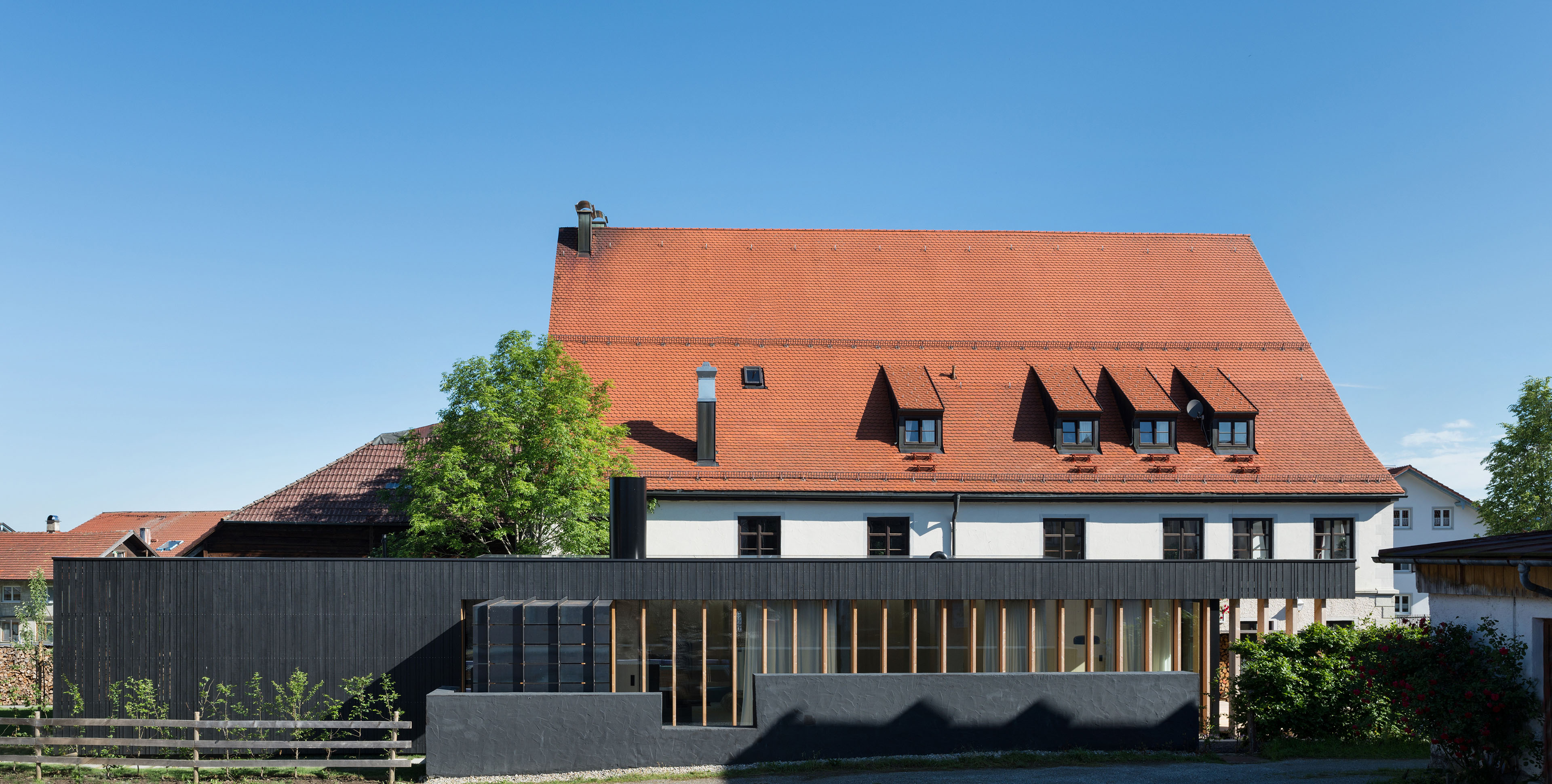Kassel Town Hall “K” Wing
Bolwin Wulf Architekten

Products
In the autumn of 1996, Düsseldorf-based interior designer Heike Falkenberg asked FSB to recreate an old handle design for a renovation job. Using the sketch she submitted, FSB’s developers milled a prototype out of the FSB 1076 handle. It was recently reinterpreted by giving it a square rose.

Reorganising beats tearing down – a 1970s’ town-hall extension
There’s certainly plenty of scope these days for discussing ways in which existing architectural assets can be preserved. What’s really needed is a mainstream discourse centring upon the issues of conversion, repurposing and just how vital it is that grey energy be saved. Even if buildings don’t seem to be worth preserving on aesthetic grounds or are technically out-dated, it usually makes ecological sense to convert them instead of demolishing them and building something new in their place. Architects for future are even calling for a moratorium on demolition work.
The old “K” wing to Kassel’s town hall – a 1970s’ extension to a structure built in the historicist manner in 1909 – used to be a prime case of a distinctly unalluring, bleakly grey office block that many may have felt little urge to leave standing. Now, however, it has been lent a friendly new appearance by the Bolwin | Wulf architectural practice in Berlin. Though the building’s outer façades were completely replaced in the process, its basic structural identity has nevertheless been retained.
The edifice in question is a horizontal block more than 360 feet long and made up of from nine to twelve floors. “Our blueprint provides the “K” wing with a balanced sense of scale, an amenable feel and a face of its own,” is how the architects see their new version of the annexe, “properties which – along with face-to-face interactions between citizens and municipal staff – are essential prerequisites for public administration in the world of today”.
Architects and Object
Photo: © BOLWIN | WULF Architects Partnership mbB
“This severe Seventies’ building and, indeed, the site as a whole have in effect been ‘resocialised’,” Bolwin | Wulf Architects argue. “A quality of ‘civic proximity’ has been attained here by dint of a public face that is clear and friendly: plenty of grey energy has been saved, yet the overall impact is in no way drab.”
Old core, new look
The façade with its rectilinear subdivisions is lent structure and rhythm by broad, evenly distributed window sections. Their frames project from the façade to increasing degrees from the top downwards, giving the monolithic structure a moulded look. Most unusual, especially for such a large admin block, is the coarse rendering visible on the building’s exterior, in the architects’ words “applied in a deliberately irregular manner with a ‘breast drill’”. Its colour varies from old rose to rust-red depending on the light, a scheme the architects borrowed from the original town-hall building.
Coffered ceilings in the interior that were previously concealed are a particularly noteworthy feature. Now that they are open to view, they give a good impression of how the building was actually conceived whilst also adding extra height and character to its office spaces. Elements from the original design have been incorporated into the revamped 1970s’ building wherever feasible, a case in point being its staircase banisters.
The lift landings to the south and north of the building are separated from their corridors by glazing, thus creating a form of extended lobby. The typical gloom of official corridors has been transcended by fitting the offices leading off from them with glass doors. These are operated using a handle that has proved popular for refurbishment and conversion jobs: the FSB 1035 model by Heike Falkenberg is a reworking of an older handle design and as such forges a link between past and present.
Object Details
Photos: © Michael Moser


















