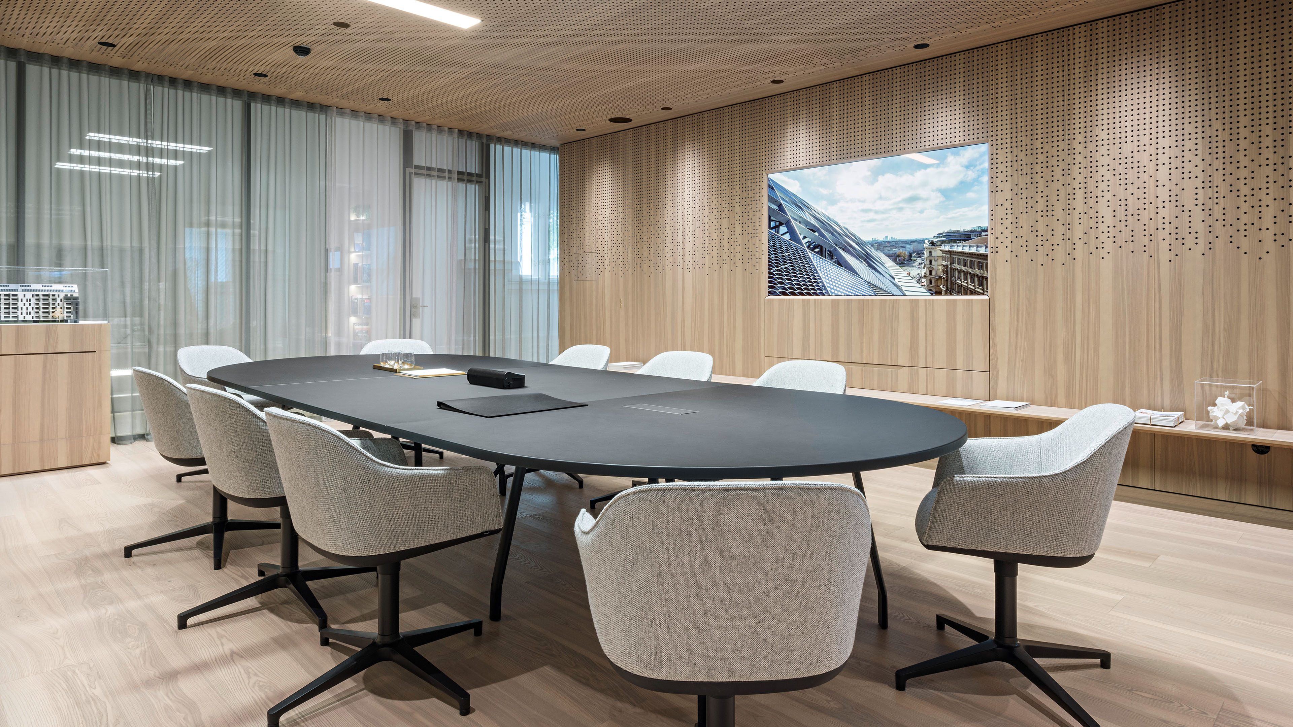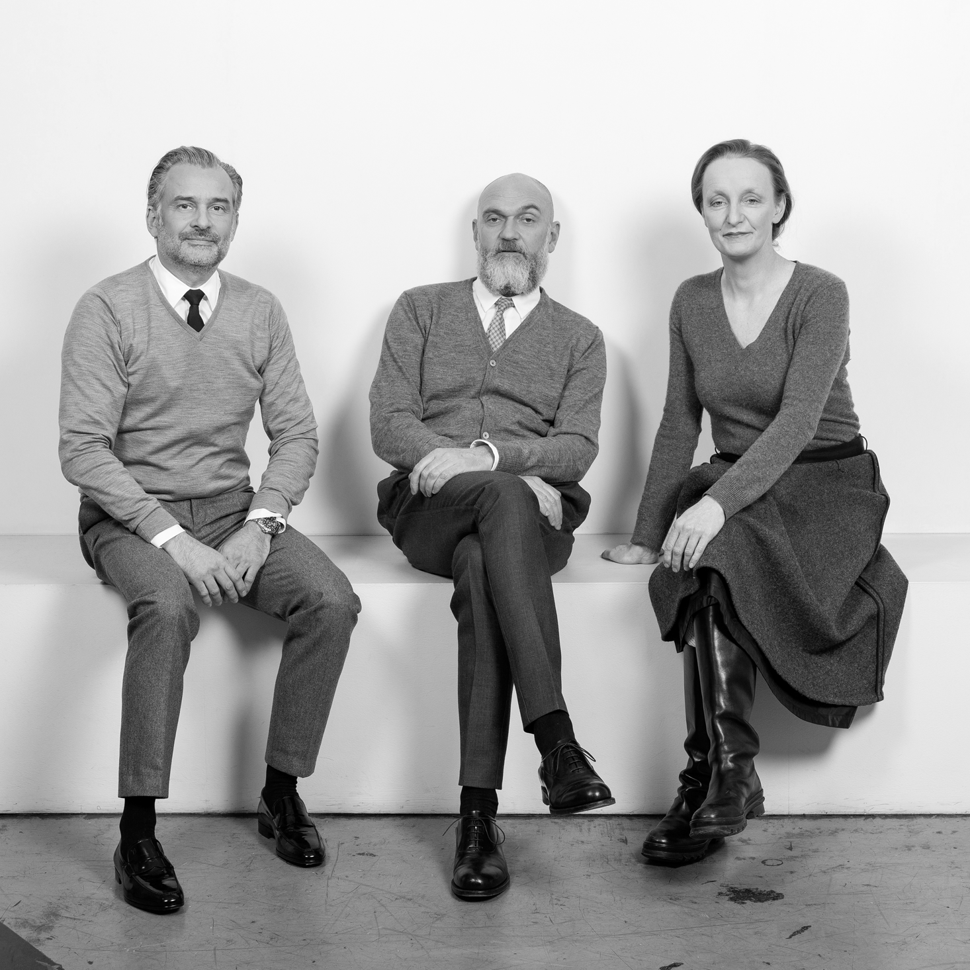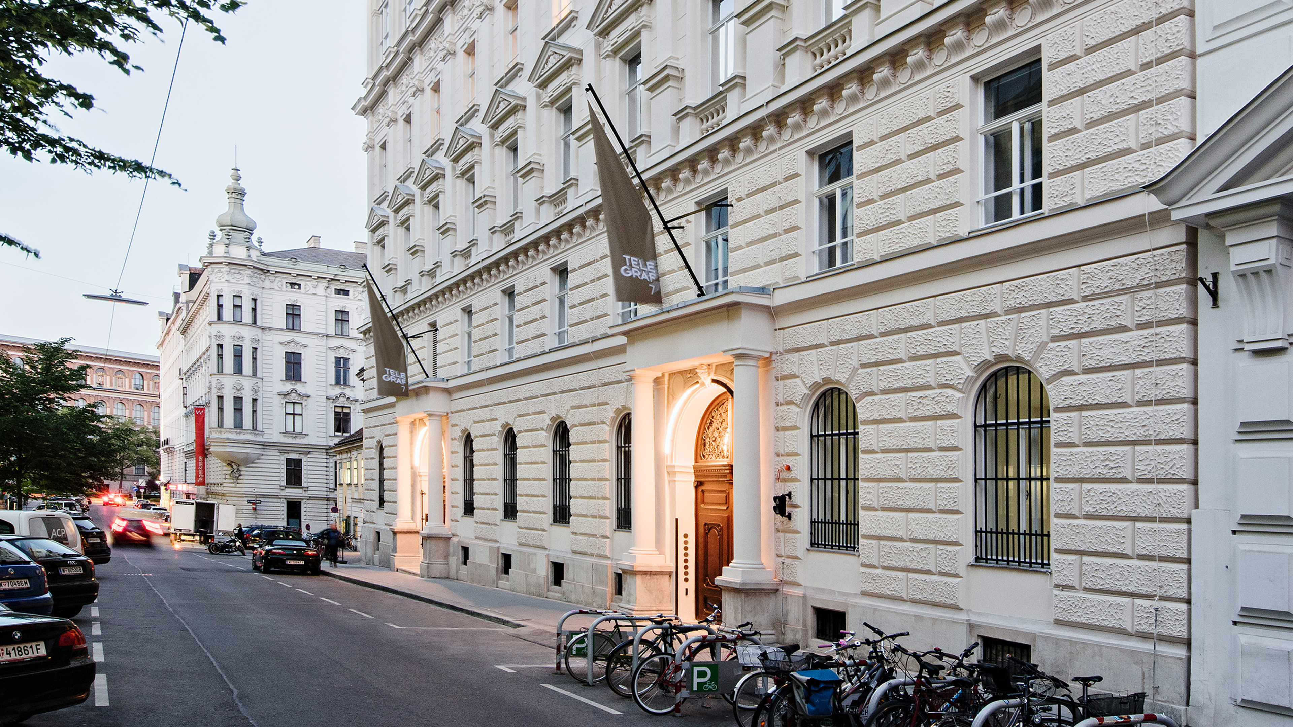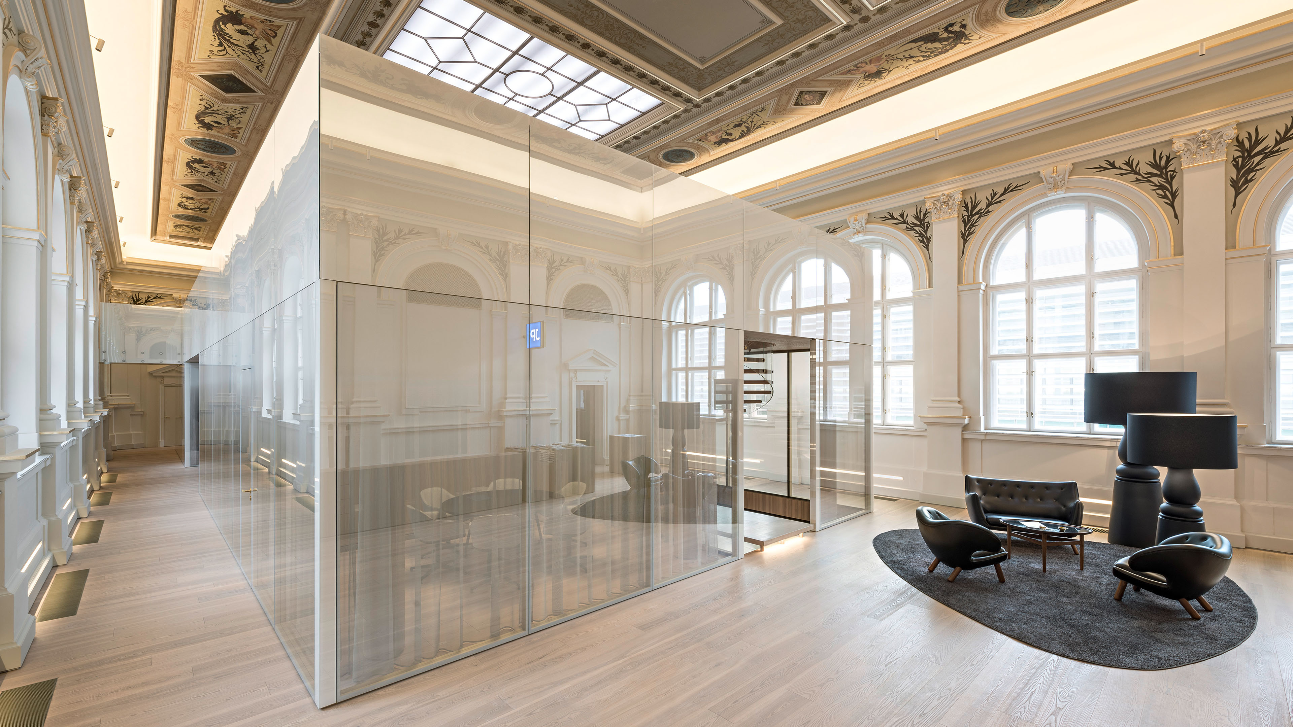Telegraf 7, Wien
BEHF Architects

Products
Modern offices in an impressive period context
BEHF Architects of Vienna have completed a very special project in the city’s Sixth District, right next to Linke Wienzeile with its captivating art nouveau façades. The revitalising conversion of the old tele¬graph office at Lehárgasse 7 impressively marries listed-building conservation to the most exacting demands made of modern office premises. A time-worn plaque hung directly behind the entrance stairs reads: “Built in 1898 during the glorious reign of His Majesty Emperor Franz Joseph I”. And imperial the architecture certainly is too. The late-historicist structure planned by the architect Eugen Fassbender is notable for its lavish ornamentation, in the process ably fusing prestigious architecture with the functionality of a telephone exchange operated by the Austro-Hungarian Post Office and Telegraph Directorate.
Striking newel staircases lead the way up inside. Corridor ceilings are ornately adorned with painted floral decoration. The building with its interior courtyard, two adjoining wings and generous dimensions primarily suggested itself for commercial purposes. The client sought a contemporary office building with a form of bran¬ding that evinces individualism, sets itself apart from Vienna’s chic and pricy First District and appeals to customers in search of the creative hub between Naschmarkt, Gumpendorfer and Mariahilfer Strasse. The client immediately moved into the most imposing premises themselves; the two telegraph halls some 98 feet long and 39 feet wide that extend over the third and fourth floors form the centrepiece of the revitalised building, serving as the prestigious new corporate headquarters of the JP Real Estate Group.
With the building’s completion in March 2017, company staff took up duty at ultramodern workstations, both in small offices and communal areas, where female telephonists had once, back in the early 20th century, sat at rows of long tables connecting calls by hand. The aim of the revitalisation scheme was to create officing with state-of-the-art infrastructure within the period fabric whilst simultaneously doing architectural justice to the listed building. This first entailed, as it so often does, deconstructing whatever in the past had impeded visual access to the beauty of the architecture. Subsequently fitted intermediate levels and suspended ceilings were removed and any holes in the ceiling paintings they had given rise to were repaired so as to allow the splendid neo-Renaissance decoration and fashioning of space to once again shine forth as originally intended.
Architects and building
Photo: © Markus Kaiser
Armin Ebner of BEHF Architects sums their concept thus: “The actual space with its imposing height, ceiling paintings and pilasters is a major experience in its own right, contrasting as it does with the two displaced, virtually sphere-like office boxes. It is this juxtaposition that drives the special effect and atmosphere there is here.”
Replacing old with new
So as to avoid having to subdivide the huge spaces anew, the architects hit upon the idea of installing two minimalist glass boxes as room-within-a-room structures that open up fresh scope for ordering the space. The ground floor of one of the boxes houses office spaces and, on its roof, 1,800 square feet of event floorspace reached by means of a spiral staircase. The second box contains four single offices and conference rooms together with an open-plan office on the upper floor. The spacious unenclosed reception area impresses on account of its high air space. The neutrally white glass of the inserted cubes reflects the historical architecture whilst also softening the corners of the new structure, which links up spherically with the rest of the space. Frosted patterning on the glass dissolves towards the bottom, bringing the timber flooring throughout the hall into view and causing the boxes to appear to hover weightlessly
Meaningfully augmenting what’s already there without being confrontational was what the architects were after. That also applies as regards the furniture and the choice of materials and colours. What’s new in Telegraf 7 is “completely detached” from what’s old, seeking neither severance nor historicist approximation. The made-to-measure fitted furniture designed by the architects themselves is functional and evolves in line with the space. Mobile furnishings in black harmonise with the heavily grained wood, their unfussy modernity going hand in hand with the lovingly detailed historical wall and ceiling decoration. The resurrected fin-de-siècle architecture is proof of how good design that is more than merely fashionable can elicit enthusiastic responses throughout the ages. The architects have opted for a door lever handle for the Lehárgasse 7 property that is as timeless as it is modern.
The model in question, the architects argue, is replete with “design acumen”, its “crafted looks” seemingly “a product of the smithy’s forge”. Its design adheres to the classical formal canon. The materiality of these handles, which have been fitted in Polished Waxed Brass, echoes the chromatic identity of the period surfaces, yet they also harmonise marvellously with the new materials incorporated such as the ash of the fitments and floors or the similarly bronze-coloured office doors, lift linings and floor indicators. The FSB 1106 model is also to be encountered in the rest of the building. It has been fitted in Ground Stainless Steel both in the building generally and in most of the other offices. It was precisely such design variations for the handles coupled with “trust in technology and service” that persuaded the architects to opt for FSB pro¬ducts. The outcome of their architectural work for the Telegraf 7 project has already received several accolades and has reaped them honours such as the Best Architects 18 Award, the Iconic Award 2017, the German Design Award 2018 or the “AAP American Architecture Prize 2017”.
Building details
Photos: © Hertha Hurnaus, hurnaus.com









