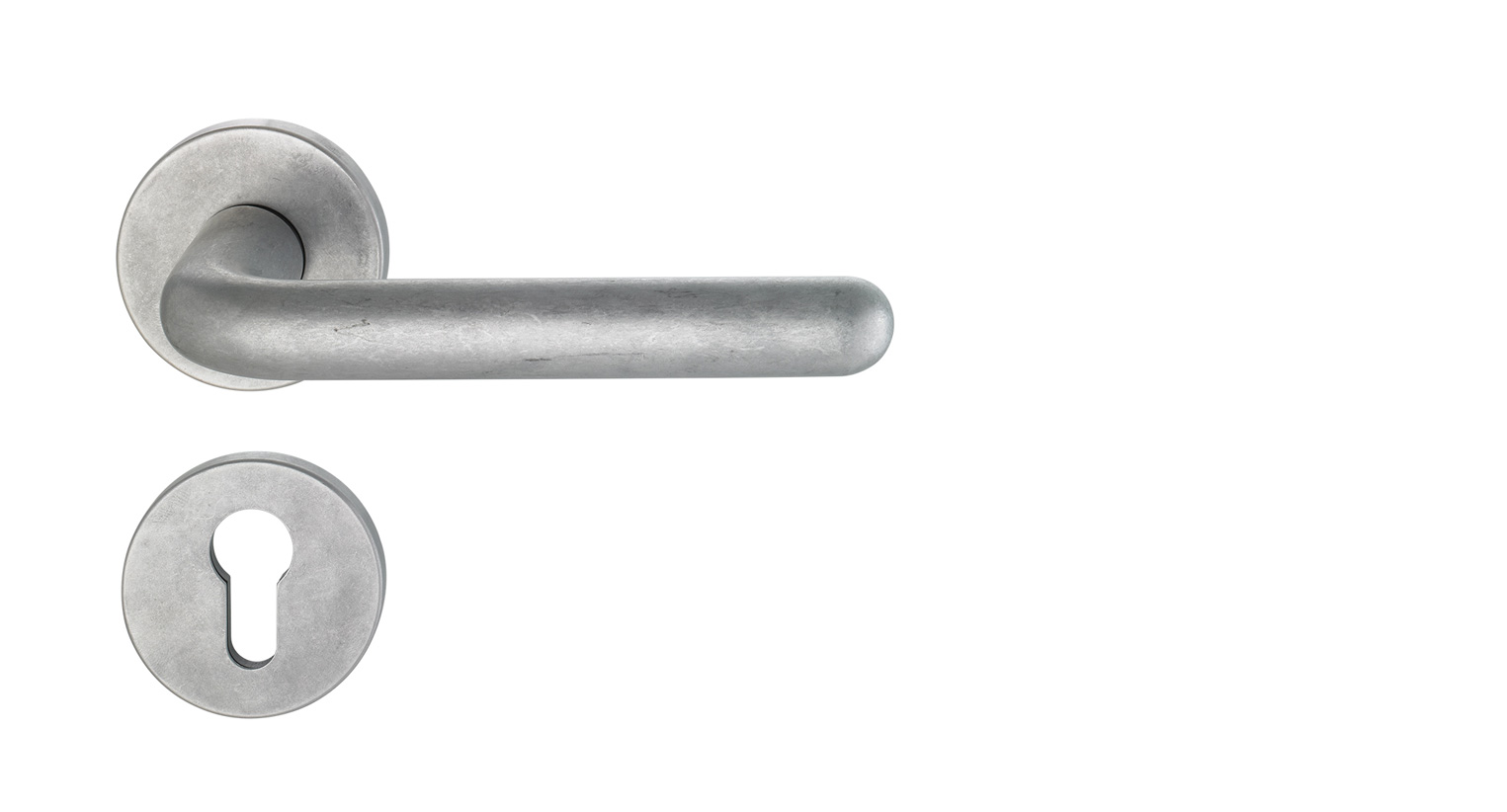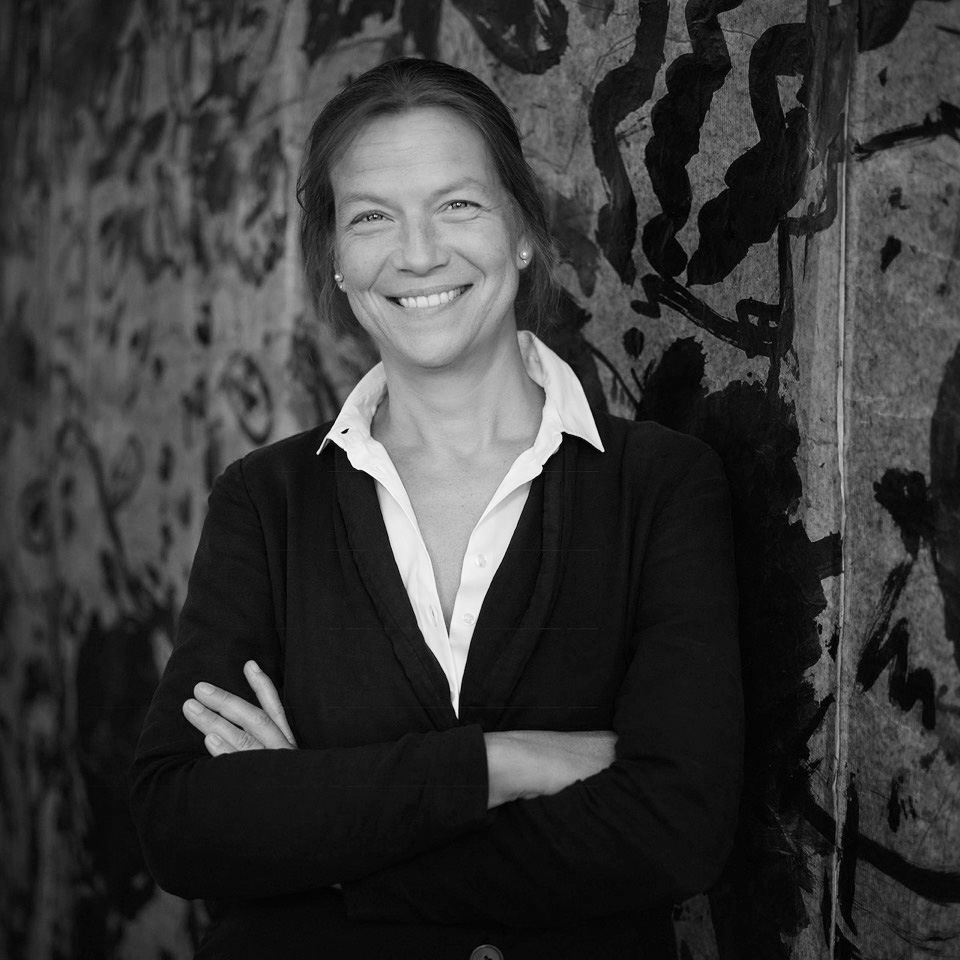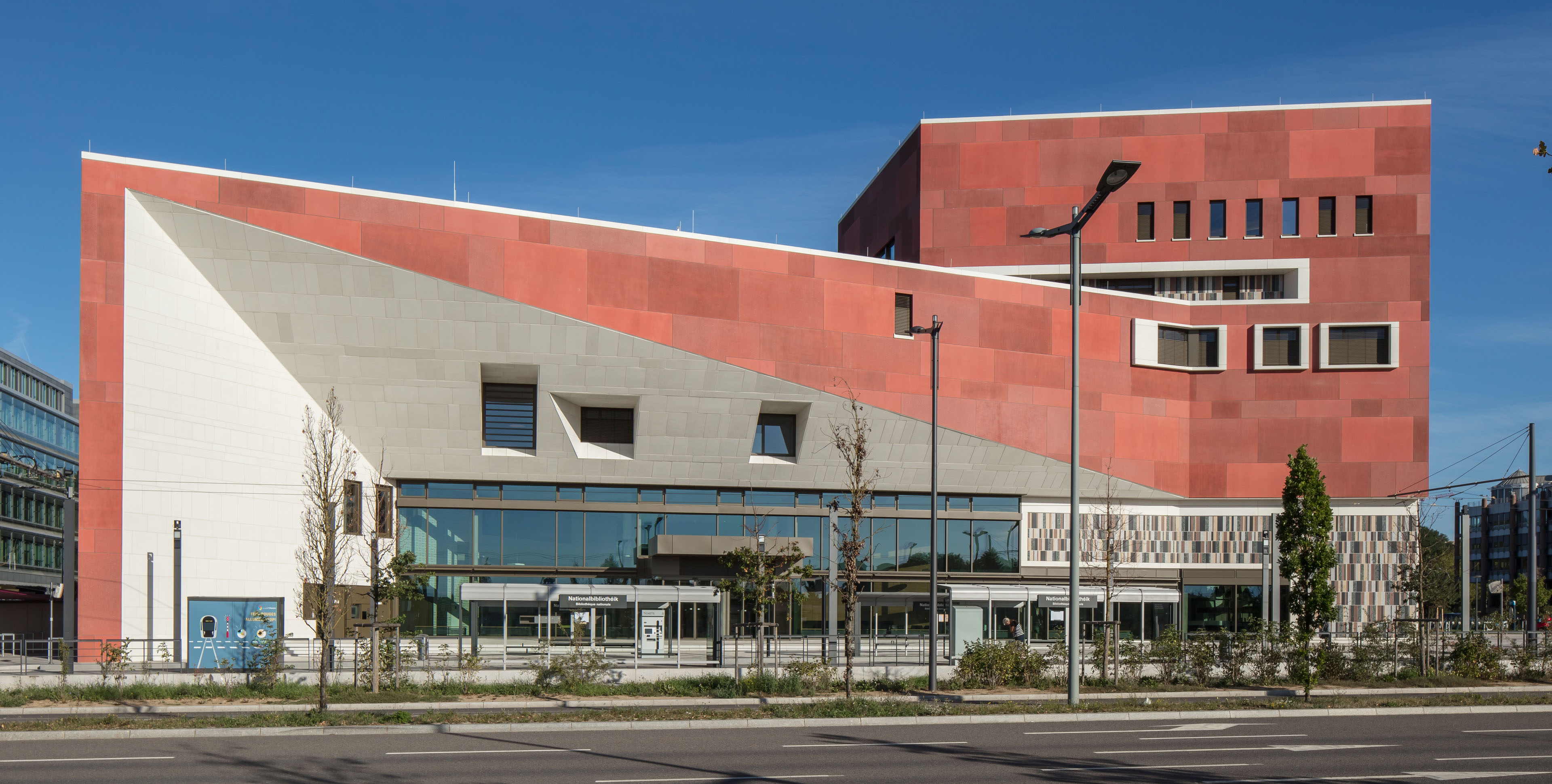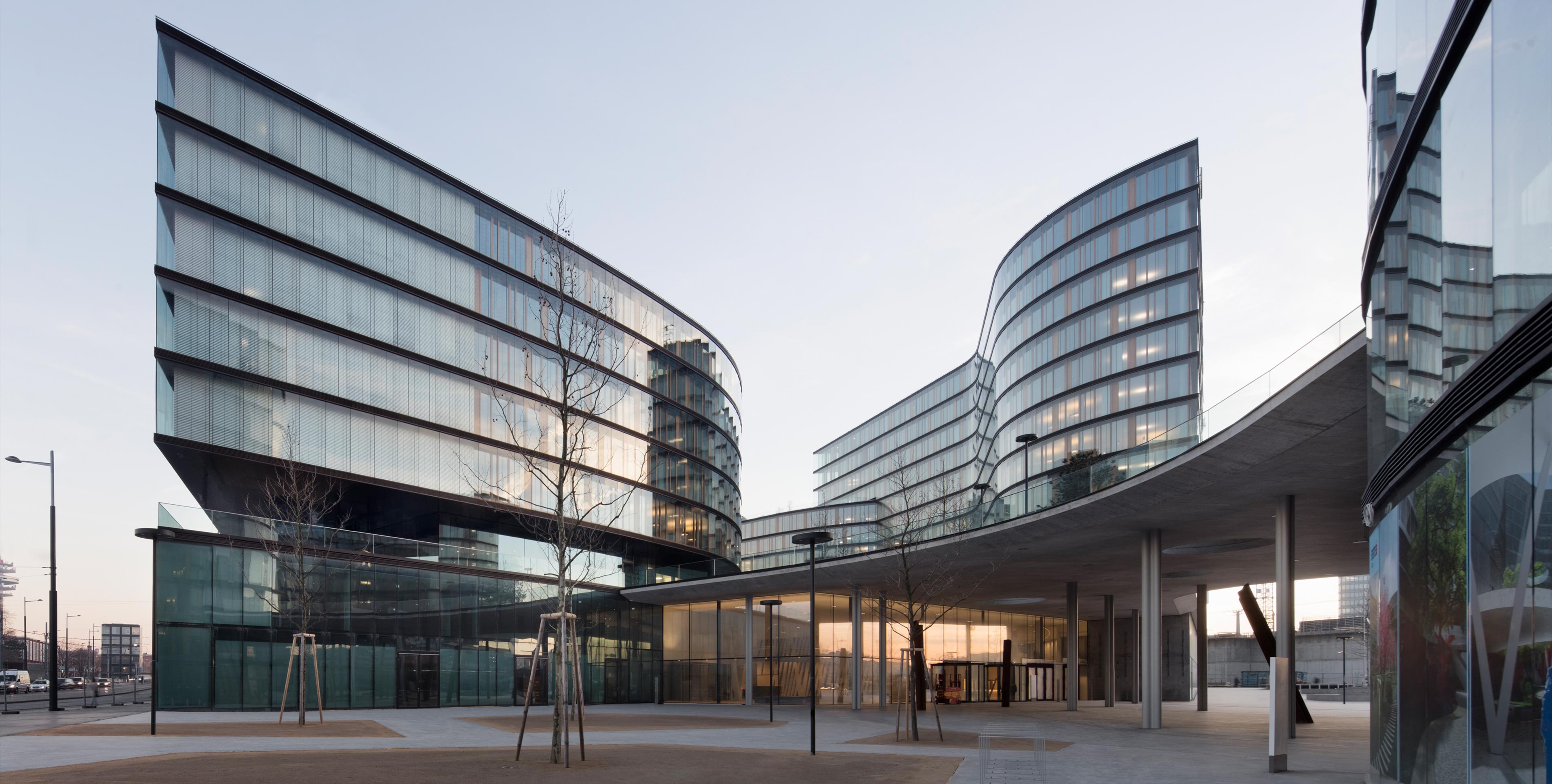Bauhaus-Museum, Weimar
Heike Hanada Laboratory of Art and Architecture
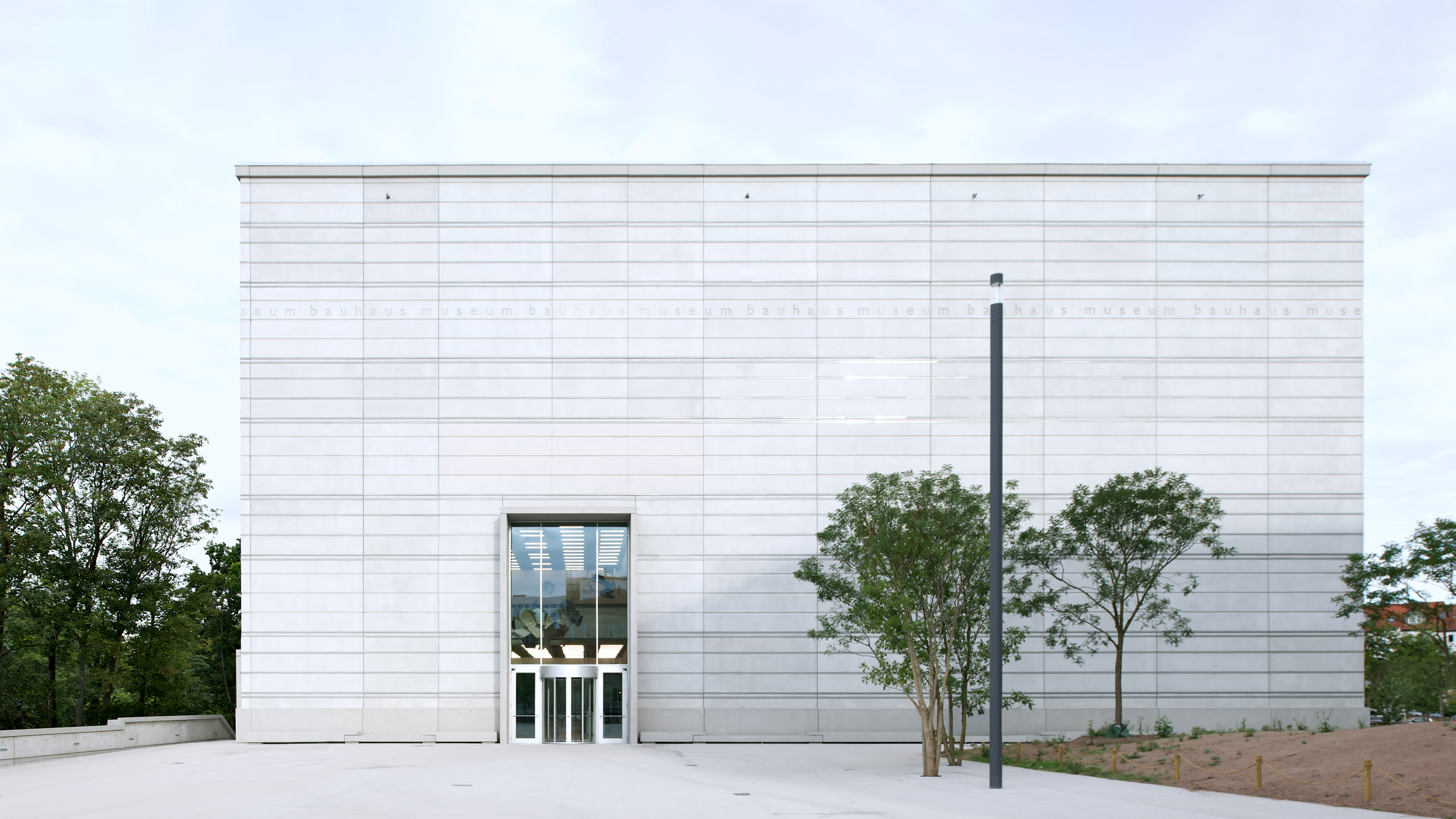
Products
special version
of door handle FSB 1147
A statement for the Bauhaus
The new Bauhaus Museum in Weimar is a statement. It has to stand its own in a tricky urban setting, slotted in between the former Gauforum and the Weimarhallen Park on a topographic escarpment with a difference in elevation of just a few metres. Architect Heike Hanada put a monolithic cube in this disorganised, historically difficult location, at a slight diagonal from the imposing shadow of the Gauforum. It’s a bold statement that finally establishes a prominent place in the city for the Bauhaus on its 100th birthday. The exterior exudes a certain hardness with an envelope of exposed concrete. Horizontal slits give structure to the facades, and the lettering and strip lighting emphasise these further.
With very few, small windows, the building appears encapsulated: its purpose is to protect fragile collection artefacts and generous daylight is incompatible with this aim. The architect subscribes to a liberated approach to modernism that does away with certain taboos and works with a base, parapet and cornices, with vertical openings and solid reveals. Hanada wants to use this architectural approach as a way to connect to the era of early modernism in Weimar, when Walter Gropius founded the art school. ‘We are not replicating the classic Bauhaus look. Instead, we are trying to land in that in-between state between classicism, Jugendstil and the development of modernism,’ she says in a conversation with FSB.
‘This intermediary condition had a real impact on Gropius – he came to Weimar as a successor of Henry van der Velde to a school heavily influenced by the Jugendstil movement. In a relatively short time, he developed a new perspective. It was an exciting period.’
Architect and object
Photo: Ulrike Schamoni
‘I had always found the handle from the Wittgenstein building in Vienna to be so beautiful, which is why I chose the FSB 1147 model, the Wittgenstein handle. But I had the grip section extended by around two and a half centimetres so that the proportions would be right for the large three-metre-tall doors of the museum. FSB was really accommodating of my wishes. The employees understood my request and supported the process with such patience.’
The museum as a workshop
Inside gives an entirely different impression: all five storeys are three-dimensionally interlocked by airy double-height rooms and large openings in the walls. The lower floor opens to the park via a terrace, while the entrance is located one floor up and faces the Gauforum. Cascades of steps, offset slightly from floor to floor, connect the individual levels.
The ‘Stairway to Heaven’ runs along one of the facades, a linear stairway that leads visitors from the top floor back to the bottom. The materials used in the new museum are noteworthy. It features ribbed ceilings of openly exposed concrete, with lights, ventilation and acoustic elements installed in the recesses.
Heike Hanada chose not to plaster the concrete walls, but rather to apply a simple white lime slurry wash. The architect wanted to give the building interior the character of a workshop or industrial hall – it was not to feel too finished or museum-like. ‘Both as a curator and as a visitor, you feel more free in the spaces this way,’ she explains. Her inspiration comes from museums that have been created from empty industrial buildings. To follow this aesthetic into the details, Hanada collaborated with FSB to develop a special version of the FSB 1147 door handle. Known as the ‘Wittgenstein handle’ for its designer, Ludwig Wittgenstein, it features in the Bauhaus Museum with a specially developed finish.
The irregularly textured aluminium is reminiscent of handle blanks that are only part of the way through the manufacturing process. The architect also had the grip section extended to achieve the right proportions for the three-metre-tall museum doors. ‘FSB was really accommodating of my wishes. The employees understood my request and supported the process with such patience,’ Hanada says.
Building details
Photos: Andrew Alberts
