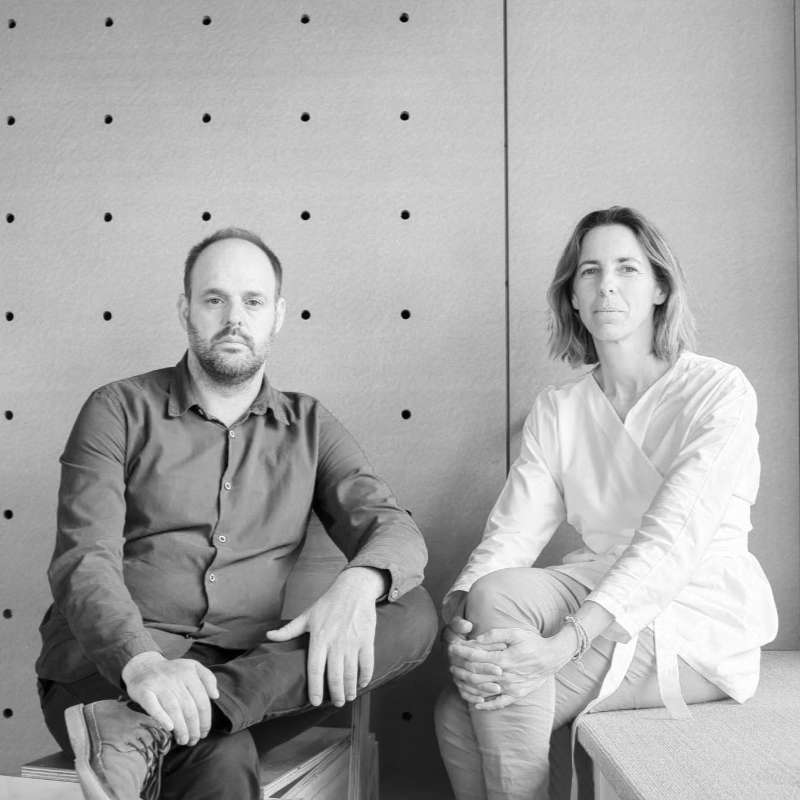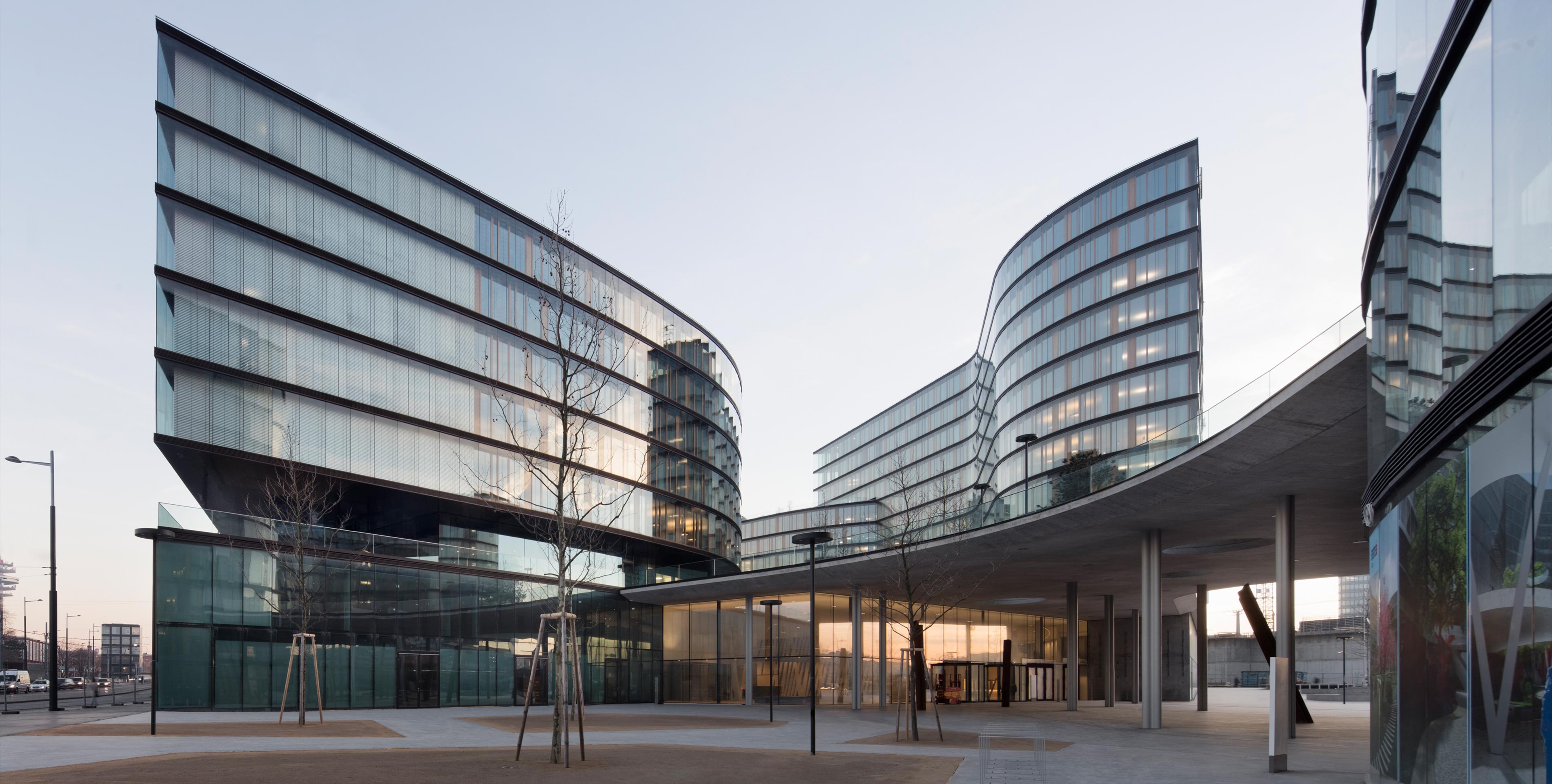Split House Contesti
Feina Studio

Stepping down towards the sea
The Split House in Palma de Mallorca is quite rightly so called: the building’s staggered floors echo the surrounding topography, cascading down towards the sea in stepped fashion. There’s a difference in height of 4.6 feet to be overcome between the road in front and the wall facing the back yard. The theme of steps is reiterated in the house’s external cubage in such a way as to give rise to multiple façades that allow a greater amount of light to enter from the south. The Split House is located in a working-class district dating from the early 20th century.
It is characterised by low-rise, ultra high-density housing. Nondescript terraced properties were erected as a means of accommodating the many workers who migrated from the countryside during that period. But the district likewise contains examples of the middle-class villas occupied by managerial staff and industrialists. Their highly ornate façades testify to Majorca’s craft tradition and lend emphasis to the aspirations of their residents. The façade language and urbane proportions of the Split House harmonise well with those of its monumental neighbours.
The Majorcan Feina Studio practice is also increasingly making a name for itself as an advocate of sustainability in the sphere of residential construction. Its architects are attentive to using natural and energy-efficient materials. Use has predominantly been made of timber and natural cork in the Split House. Just under 76 cubic yards of timber that lastingly binds 52 tonnes of carbon dioxide went into its building. Its airtight shell reduces to a minimum the energy required to run the house.
Architecture and Object
Aina Salvà and Alberto Sánchez of Feina Studio,
© Luis Díaz Díaz
The Feina Studio architects describe the role handles play in their approach to design as follows: “It is our opinion that, rather than making a statement, door handles need to slot into a cohesive whole within the architecture.”
Vanilla ice-cream and vivid colours
Utilising plywood board simultaneously enabled thin, single-layer walls to be installed. This ensured that, notwithstanding the regulatory limits laid down for the building’s depth, the interior spaces could still be ideally dimensioned. The timber walls need no further plastering or insulation. The eastern façade overlooking the yard has been clad in natural-cork panels. The elaborate ornamental idiom of the timber street-facing façade takes its cue from the villa architecture likewise present in the district.
The interior spaces are defined by the delicate “vanilla ice-cream” colour in which the visible timber surfaces of their walls have been decorated. The paint allows the wood’s inherent texture to shimmer through. Points of contrasting accentuation are created by the lush, vivid colours used for individual features in the rooms. A fitted kitchen in dark-green, radiant blue doors and yellow window frames amount to a cornucopia of colour that lends the house its distinctive character and helps give it its congenially positive atmosphere.
Flexibility in the choice of colours was of the essence if the building’s handles were to blend in with its overall scheme. The FSB 1012 model selected was finished to match in a customised RAL shade of vanilla. Architects Aina Salvà and Alberto Sánchez describe themselves as being “fans” of Hans Poelzig and their opting for the FSB 1012 handle as also being “a kind of fetish”. Its design is, in their eyes, emblematic of the recurrent and timeless properties of architecture in general. “Architecture hasn’t really changed that much over the centuries, and these handles embody that fact very well in our view.”
Object Details
Fotos: ©Luis Díaz Díaz











