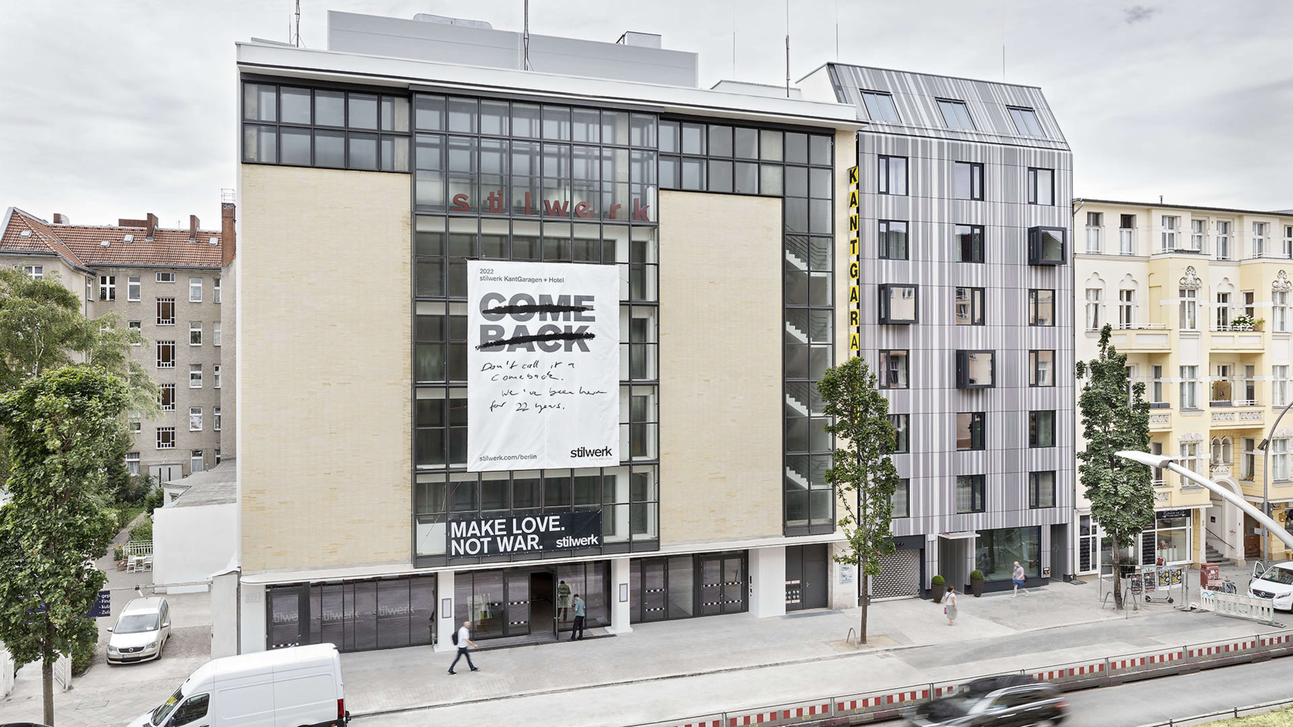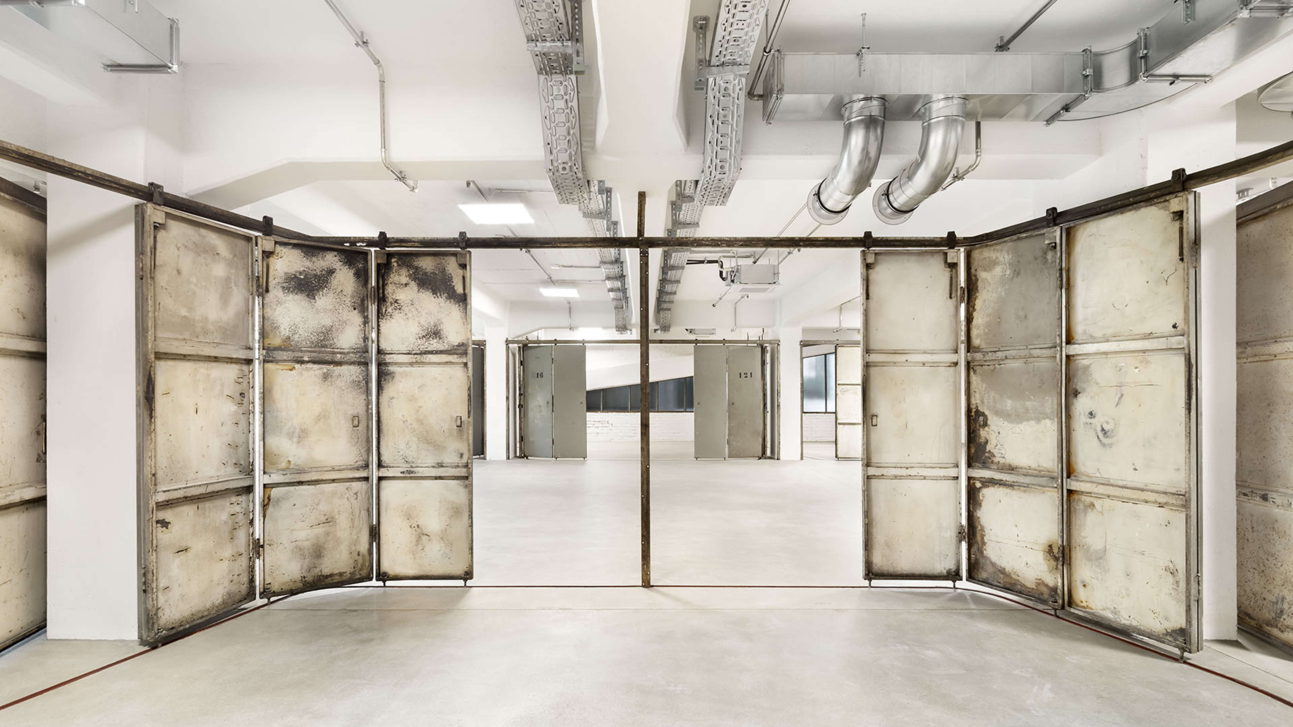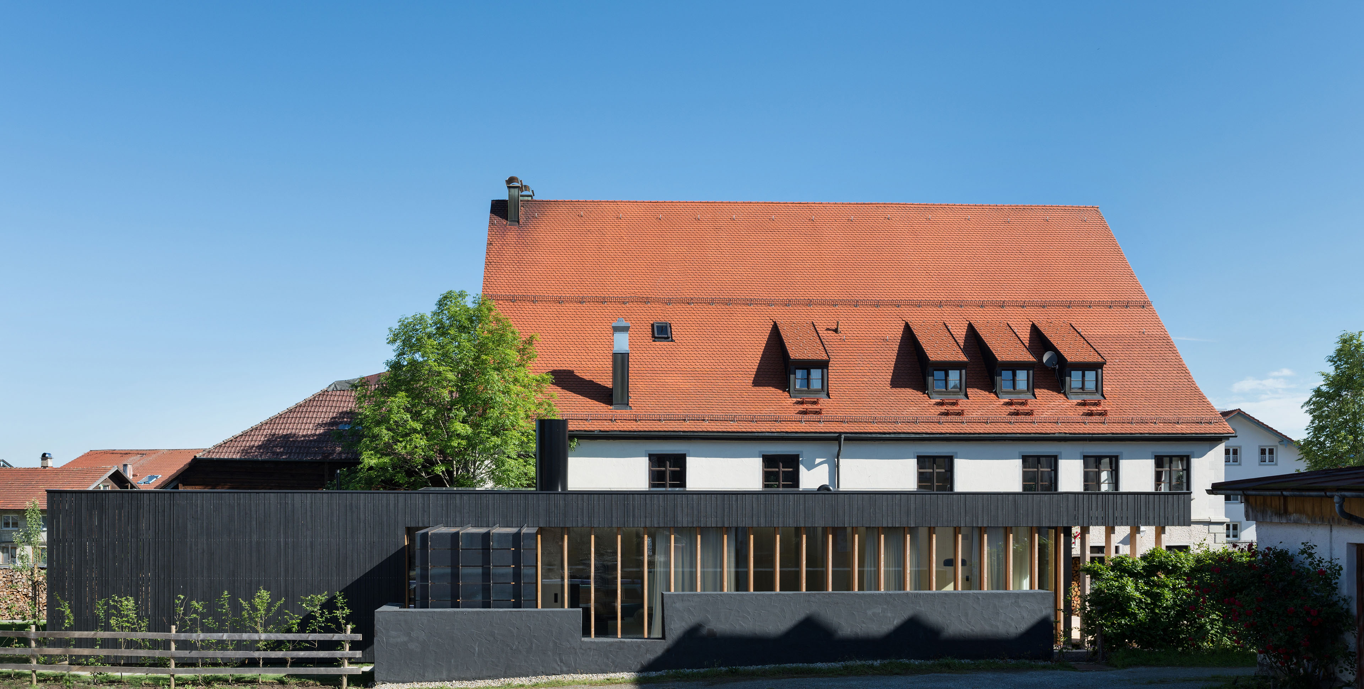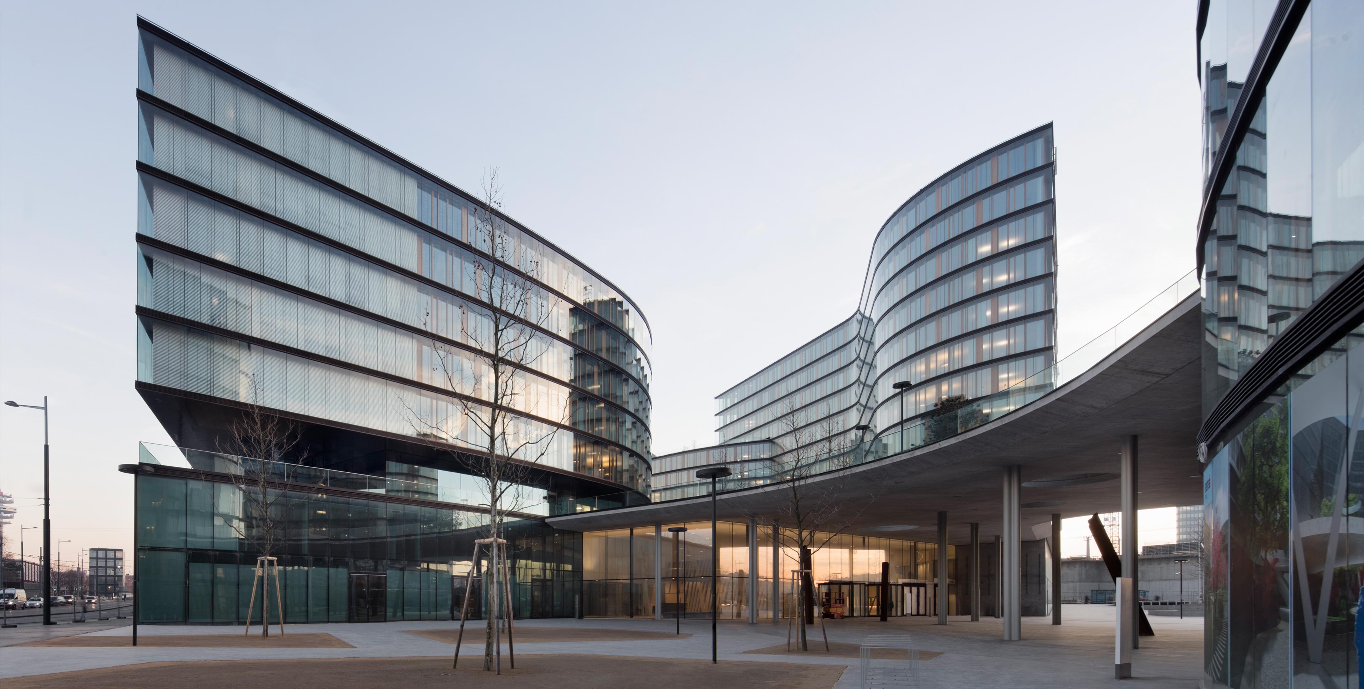Kant Garages Berlin
Nalbach + Nalbach, Johanne Nalbach

Products
FSB pays tribute to the revered Ludwig Mies van der Rohe with this design. The FSB 1267 is more than just a replica of an original Mies van der Rohe lever handle, however. While retaining the formal thrust of its forebears, our interpretation also conforms to present-day standards and the requirements of modern architecture – now in stainless steel.

Listed multistorey car park
What do the famous Château de Chambord and Europe’s oldest multistorey car park have in common? Double-spiral means of access and ascent. The Kant Garages built in the Berlin borough of Charlottenburg in 1929/1930 feature a double-spiral ramp that was directly inspired by the staircase in the French château in the Loire valley. Complete segregation of the lanes in and out is not the building’s only noteworthy architectural asset, however, which is why the Kant Garages now justifiably enjoy listed-monument status. But it was not until 2013 that protests by various figures from culture and architecture led to intensified public debate about the building, which had served as a high-rise car park with en suite filling station and garage facilities for more than 83 years by then.
So taken by the “Kant Garage Palace” was Dirk Gädeke, its owner since 2017, that he tasked Johanne Nalbach (Nalbach+Nalbach Architects) with planning its future. Despite the great interest shown, no economical means of saving the building had been arrived at hitherto. But the committed, heartfelt blueprint the architect and her team have now come up with ensures the Kant Garages’ glazed curtain wall, the only one of its kind worldwide, can continue to be appreciated. Modern-day technical and energy-related requirements notwithstanding, its delicate structuring has been preserved by inserting a further layer of glass behind it.
Though the plans foresaw completely repurposing this “unique transport monument of national significance”, traces of the structure’s previous functional identity abound. Planning proceeded in close consultaton with the conservation authorities throughout. The arrival of stilwerk in the Kant Garages has turned them into a location housing showrooms, open exhibition spaces and catering facilities. The spiralling ramps now serve as imposing spaces for changing exhibitions – along the lines of the Guggenheim ramp. Large glass doors at the ends of the ramps create a tangible impression of the various floors having once been continuously negotiable – as, indeed, they still are today.
Architecture and Object
Photo: Nalbach + Nalbach Architekten, Professorin Johanne Nalbach
“The marvellous thing about these Garages,” the architect for the project enthuses, “is that they have remained virtually unchanged since 1930. All still in place are some of the original Heinrichs booths in which cars were once parked – with their unique sliding doors built by Messrs Paul Heinrichs of Berlin –, the car-wash units, the glazed curtain wall at the back of the building and one of only two double-spiral ramps to be found anywhere in Europe – a ‘Guggenheim ramp’ that is ideal for the holding of exhibitions.”
Period park-house architecture and modern design
The floor surface is that which was once traversed by motor vehicles, whilst a total of six heritage parking boothes have been installed on three floors, complete with their original metal roller-track doors, that simply ooze industrial charm. In addition, the original colour scheme has been retained both inside and out. And yet, what was once a “place of luxury for the motor car” in which 300 vehicles could be accommodated – each booth being lockable and equipped with central heating for its tender tenants along with its own power sockets and car-wash facilities – is now a place in which to meet and live out design. The ground floor contains a wide range of catering services, a concept store and far more besides. Showrooms occupy the upper storeys, though the very top floor is given over to officing. Linking all is the period ramp, which leads flowingly from ground level upwards.
Johanne Nalbach had a single-storey garage directly adjacent demolished and replaced with a 61-room hotel that is now likewise being run by stilwerk. Rather than just another holiday destination, it is intended to serve as a source of inspiration “for design aficionados keen on experiencing furniture in a relaxing atmosphere and on trying out living with it for a while,” is how the hotel’s manageress formulates her establishment’s business concept.
Door handles by FSB can be tried out in stilwerk’s Kant Garages, too – the FSB 1267 model on HPL doors and FSB 1268 on steel-frame doors. “The handle resonates with the age that spawned the Kant Garages in the way it pays tribute to Mies van der Rohe,” architect Johanne Nalbach says of her choice, “and, with its sober, timeless design, sits well with the building’s architectural identity.” The handles have been fitted in a Matt Black variant approximating to RAL 9005.
Object Details
Photos: Ken Schluchtmann, diephotodesigner.de













