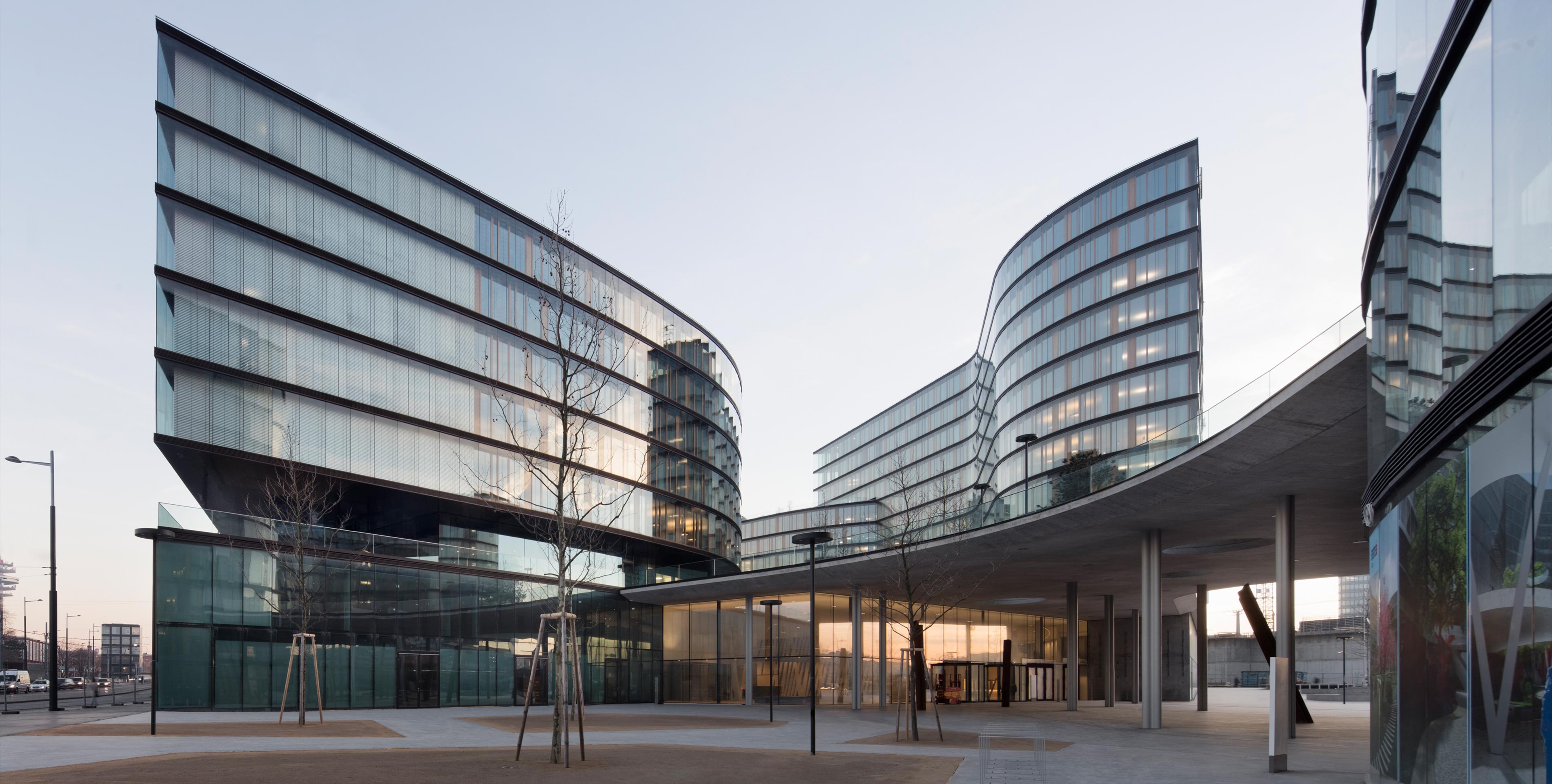Fjordenhus Vejle
Olafur Eliasson and Sebastian Behmann with Studio Olafur Eliasson

Fluidity between art and architecture
Rising up from the Vejle fjord in Denmark, accessible only by a pedestrian bridge, stands the Fjordenhus, designed by Danish-Icelandic artist Olafur Eliasson, architect Sebastian Behmann and Studio Olafur Eliasson. Its organic structure of differently coloured bricks, interspersed with elliptical windows and recesses, seems to echo the flow of the surrounding water.
The complex architecture of vertical cylinders opens up towards both the water and the sky and with its elliptical windows also connects the interior with the exterior. Through the use of natural materials and by way of an interplay between water, light and air, the Fjordenhus delivers a deeper understanding of the relationships between humanity, space, and nature.
Elliptical volumes have been cut out of the four intersecting cylinders, which stand 92 feet high, creating window apertures several storeys high. The movement of the water is reflected in the glass windows, just as, viewed the other way round, the Fjordenhus is mirrored in the surrounding fjord.
Architecture and Object
Sebastian Behmann and Olafur Eliasson
Photo © Studio Olafur Eliasson
“Fjordenhus was an exciting opportunity for us to make combined use of years of research into a variety of fields such as urban planning, lighting conditions, nature, body movements and the way we use our senses in a single project that truly unites artistic and architectural vision,” states Olafur Eliasson.
The fjord bisects a two-storey ground floor that is publicly accessible. The three floors above house the Lyst restaurant and office spaces of the investment group Kirk Kapital, the owner of Fjordenhus. The blueprint additionally foresees a dedicated interior design for the spaces from which Kirk Kapital operate. The furnishings and timber fixtures were built to suit conference and office spaces in which right angles are notable by their absence.
Installations by Olafur Eliasson in- and outside Fjordenhus refer to natural elements and tidal waters, yet at the same time the architecture itself can be seen as a synthesis of arts and architecture. The handles chosen for Fjordenhus are FSB 1045, a redesign by Johannes Potente based on a design from the 1930s. In keeping with the interior spaces, which adopt and modify forms of the circle and ellipse throughout, the lever handle elegantly chimes in with its own harmonic interplay of the circular and the rectangular.
This hardware’s design is as uncluttered as it is haptic – and in Bronze certainly looks a stunner. The handle’s formal reduction yet warm tone of colour blends in seamlessly with the chromatic spectrum of the brickwork. The outdoor handles boast particularly alluring, ever-changing visuals – the salt water triggering a process of oxidation that covers the bronze in a vibrant patina.
Object Details
Fjordenhus, commissioned by KIRK KAPITAL, designed by Olafur Eliasson and Sebastian Behmann with Studio Olafur Eliasson, 2009-2018, Photos © Philipp Jester
Products
The FSB 1045 is based on the FSB 1015 model, which was conceived in the 1930s by a company called Wehag. Given the unceasing use of the FSB 1015 model in commercial buildings, we have supple mented it with a variant featuring a return-to-door that conforms to EN 179.














