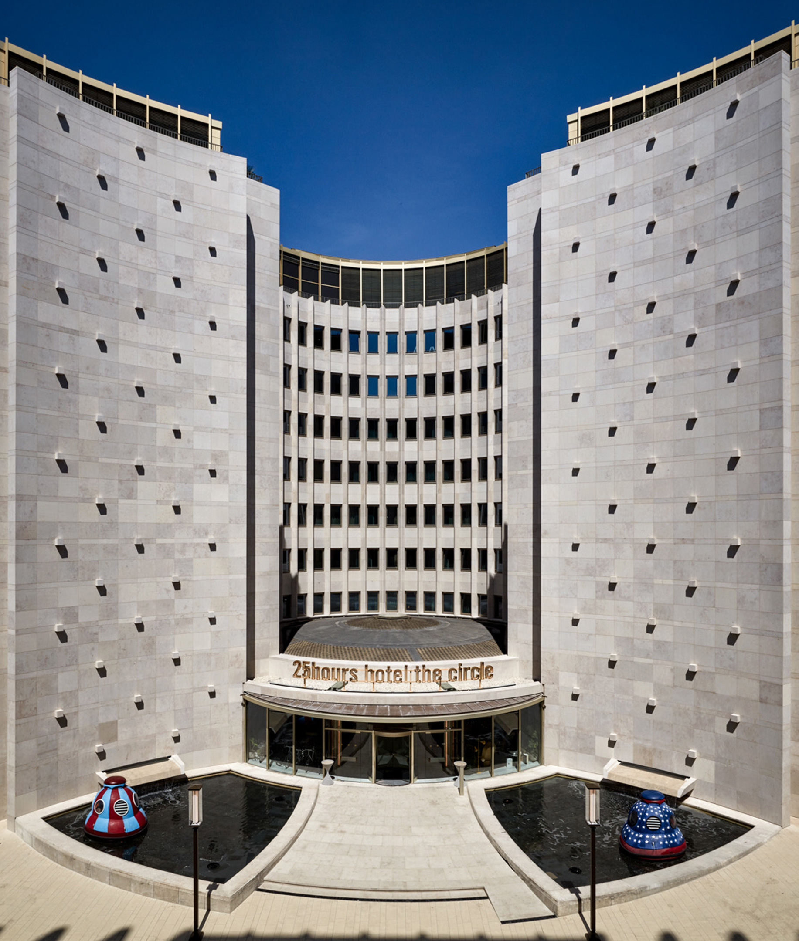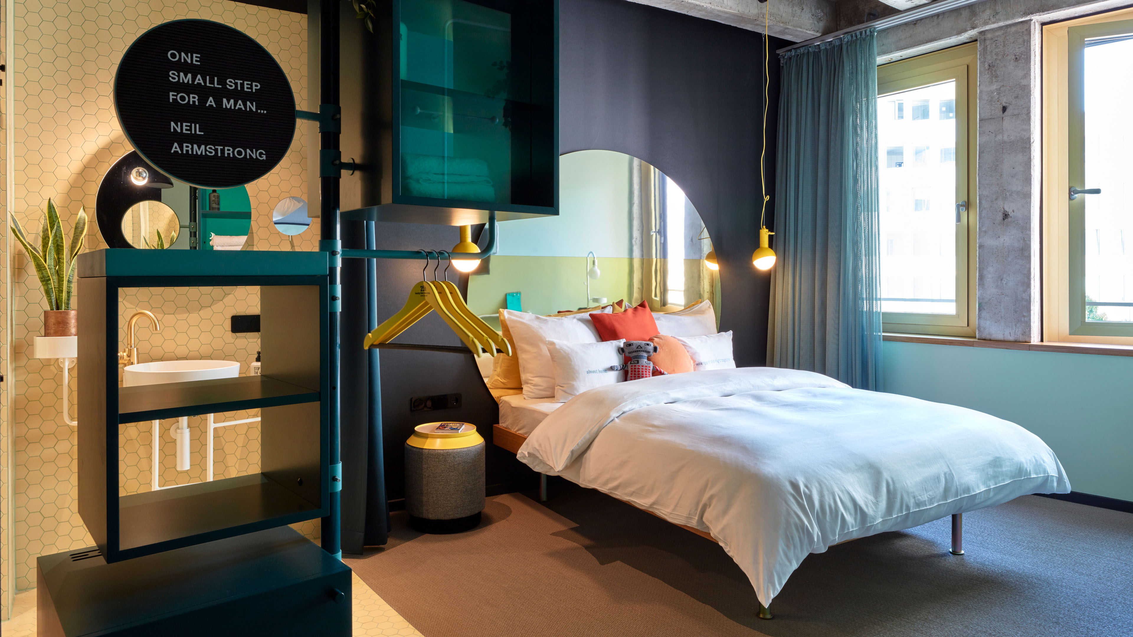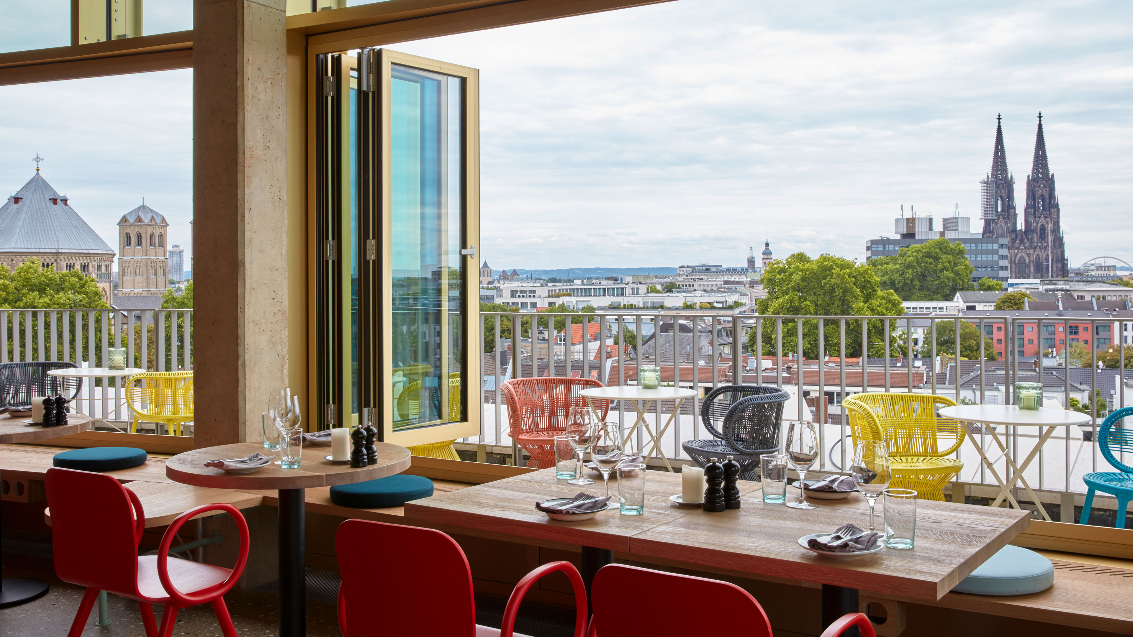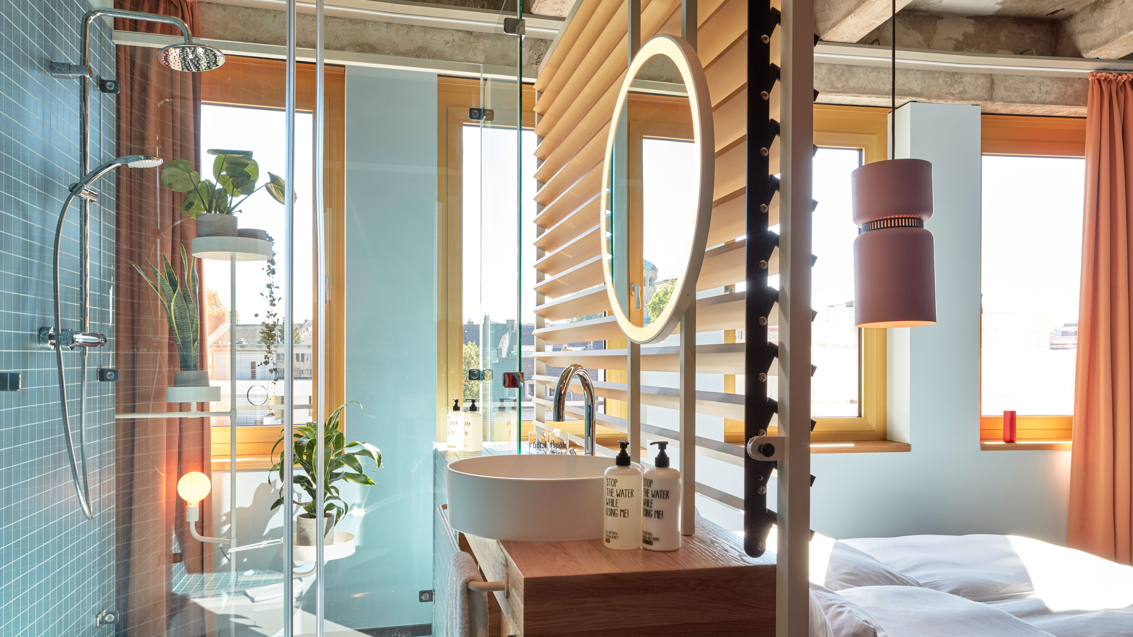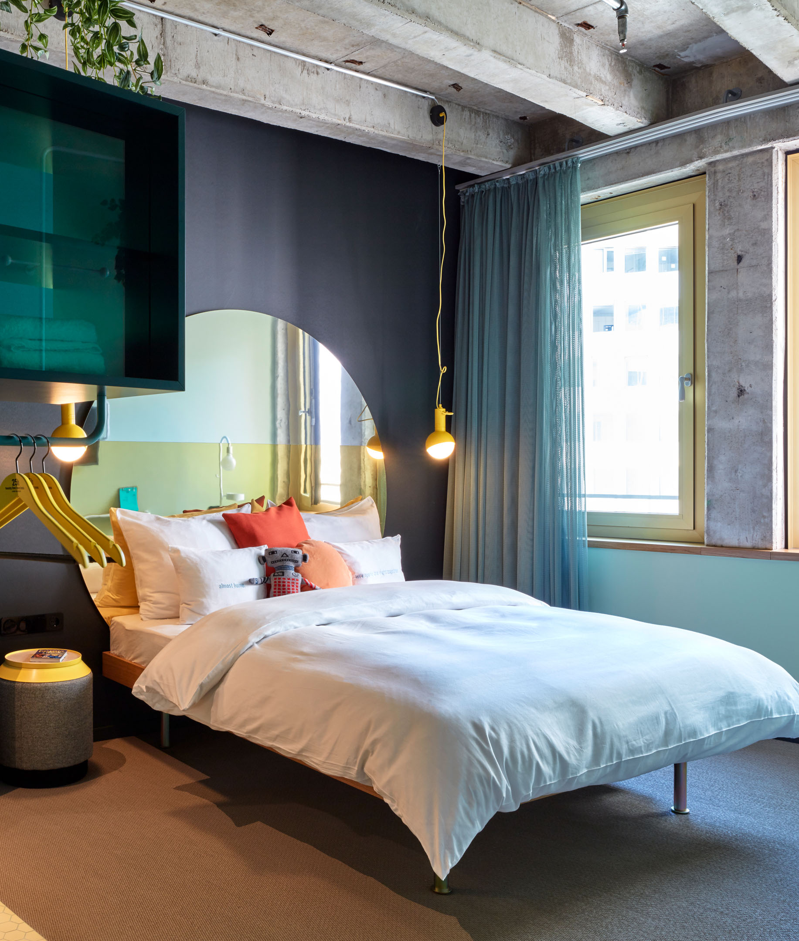25hours Hotel The Circle Cologne
O&O Baukunst
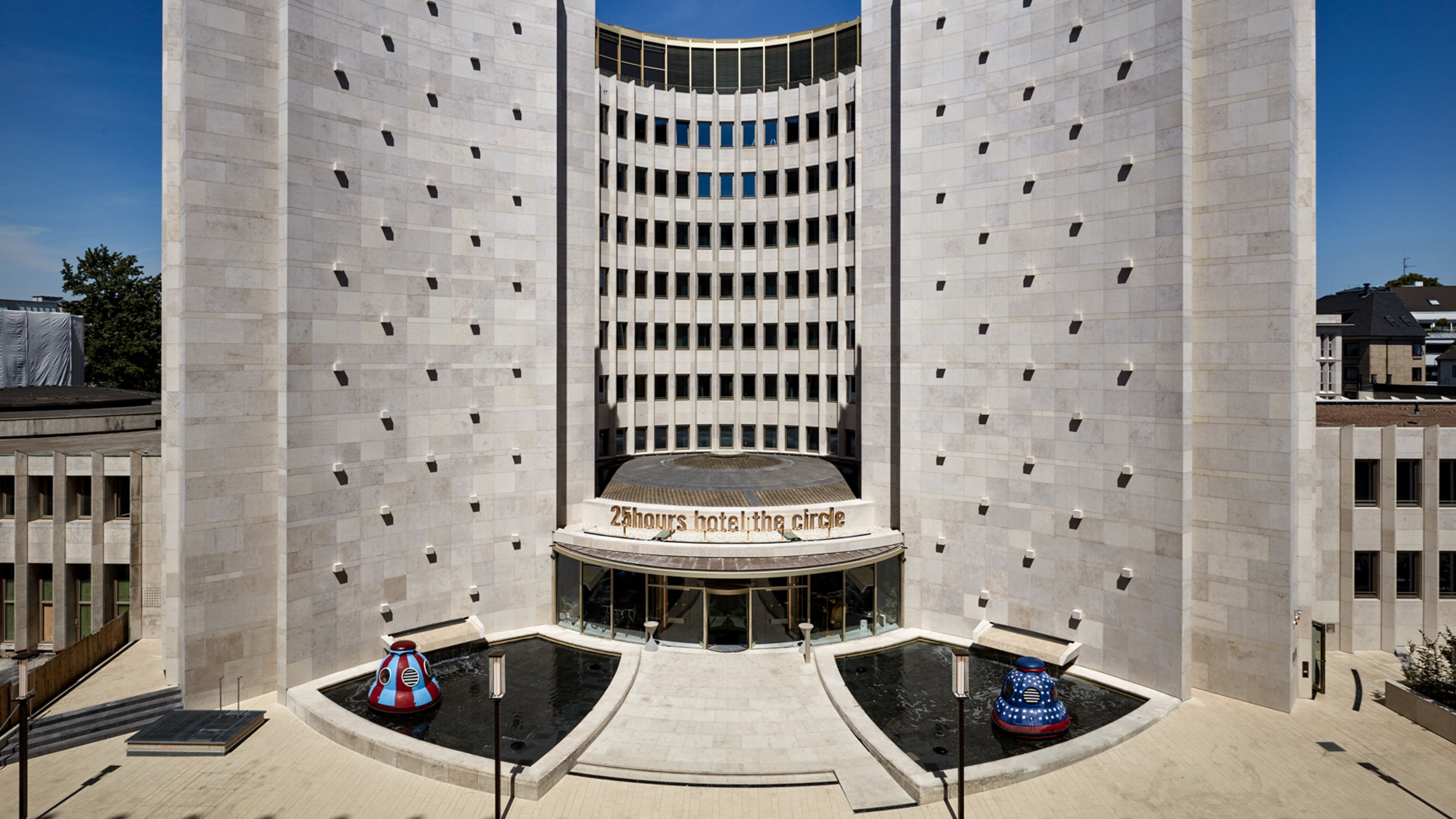
Products
From an administrative building to a scenic designer hotel
With a record store and co-working area, rooftop restaurant and bar, toilets with a view over the city, plus trendy furnishings, from furniture cubes to hanging bike mounts in the rooms – the hotels of the 25hours chain are always designer experiences with the cool factor. And yet, despite this shared characteristic, not one of the hotels resembles the other. This is because the creators have specialised in revitalising existing buildings that have been forgotten and neglected and converting them into hotels with special architectural features.
The 25hours hotel in Cologne is called The Circle due to the extravagant shape of the 1960s structure, which was originally built for the Gerling insurance company. It is a monumental eight-storey rotunda from which a quarter was cut out to let light come into the building from the south.
A facade of broad horizontal panels and fine triangular pillars adds structure to the rotunda, while the two sides facing the front are completely windowless and are only broken up by the subtly different lines of the natural stone slabs, punctuated by projecting elements placed in strategic locations. It is a truly sculptural building. Cologne’s Gerling Quarter is one of the most ambitious urban development projects of the post-war period and one of the largest historic buildings in Germany of this era. The sale of the quarter in 2006 ushered in a monumental economic boom for the city. The Circle hotel, which opened in 2018 in the former administrative building, is the crowning completion of this transformation. One of the greatest challenges for the architects of O&O Baukunst, who were commissioned to do the project on the listed building, was to restore the natural stone facade, with its stark relief, in a way in which their intervention would not be seen.
The core renovation left only the bare-bones structure of the original building. ‘For two years we worked with the Monument Authority and specialist contractors for technical fire protection, structural engineering and heat insulation to create a solution that matched the geometry of the old building by 99%,’ Christian Heuchel explains.
Architect and object
Photo: © SchneppRenou Berlin
‘Every new build has to deal with the old these days. Every architect should proactively exploit the opportunity to slip into past layers of time, revive problems and solutions from the past and selflessly continue to build on them,’ says Christian Heuchel, Managing Partner at O&O Baukunst Cologne, which was responsible for revitalising the building.
Dealing with the old
The old counter hall, where customers once paid in their money, is also protected as part of the listed building. This did not get in the way of the sensational design – quite the opposite. The interior designers transformed the room, with its circular reception counter and opulent circular ribbed ceiling made of reinforced concrete, its white Rauchkristall marble floors and the old counter dividers made of black marble, into a ‘retro-futuristic’ space that could have come straight from a science fiction space odyssey from the last century.
Hailing from Berlin, Studio Aisslinger was responsible for the interior design, as with previous projects in the 25hours hotels in Berlin and Zurich. O&O Baukunst added a stepped storey to the building here. In gold anodised steel, it blends in seamlessly with the existing architecture and is reminiscent of post-war modernism design.
The architects are not trying to confine themselves and their work. ‘It’s wonderful when it feels like the whole hotel matches the entire scene.’ There was more freedom of design in the floor plans. Based on the geometries of the rotunda, the rooms are divided into the inner and outer circle. While the rooms facing inward are oriented towards communal spirit, the rooms facing outward offer privacy and panoramic views. The floor plan provides for rooms shaped like pieces of pie, which the interior designers answer with free-standing beds, positioned orthogonally to the straight walls, creating a very special spatial atmosphere. What is interesting is the collaboration between the architects and interior designers in terms of selecting the handles. Both Laurids and Manfred Ortner and Werner Aisslinger designed their models for FSB, and both models are used in The Circle.
The FSB 1159 model by Ortner and Ortner evolved from an analysis of existing models. The result was a handle with soft shape transitions that provide an intimate feeling to the touch. It is installed as narrow-stile door handle FSB 06 1159 01263 6204, among others. Werner Aisslinger’s FSB 1226 model follows the four-point guide to grip almost unknowingly. The starting point of the evocative shape was the different movements of opening and closing a door. The model is installed as window handle FSB 34 1226 00809 0105 and lever/lever set FSB 76 1226 61310 0105, among others. And all bathrooms have WC set 72 1226 61954.
Building details
Photos: Steve Herud

